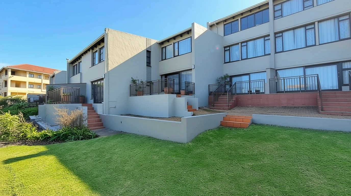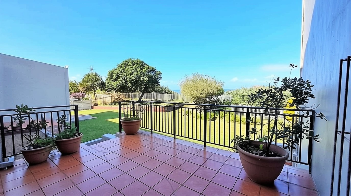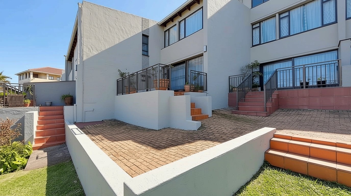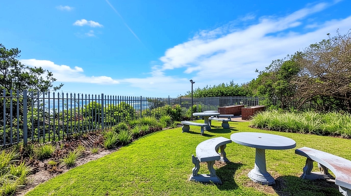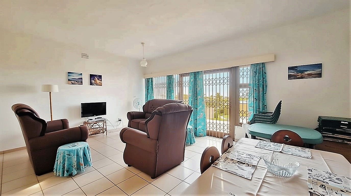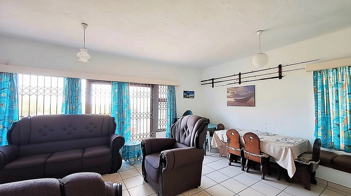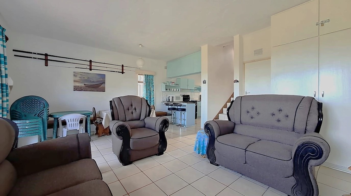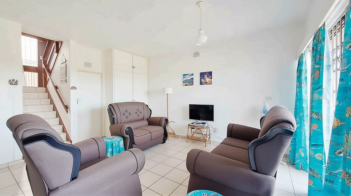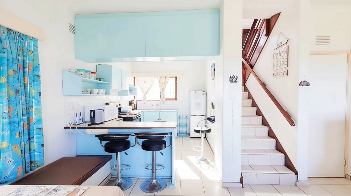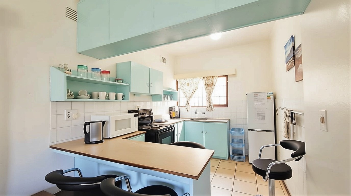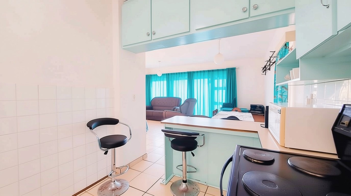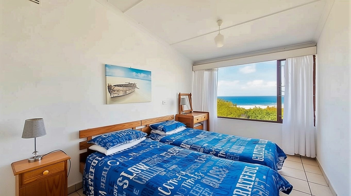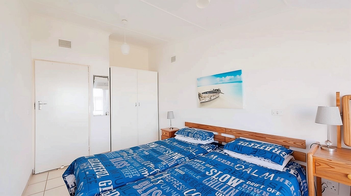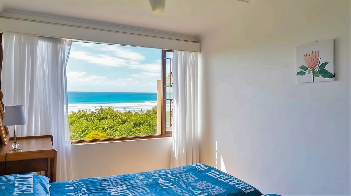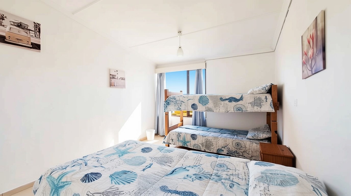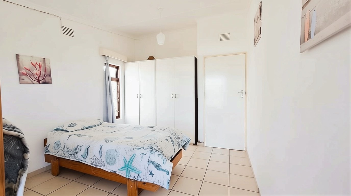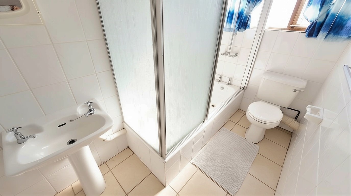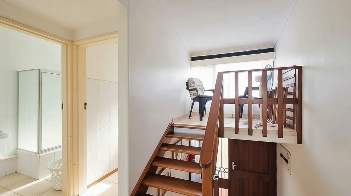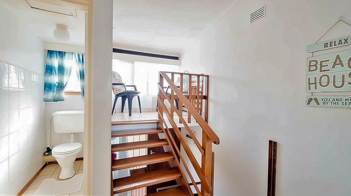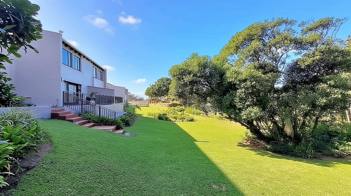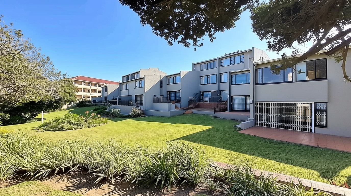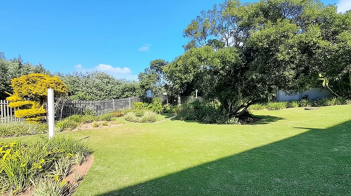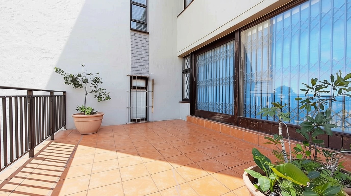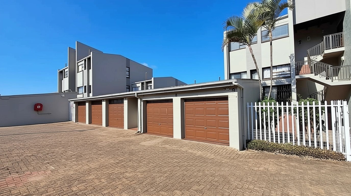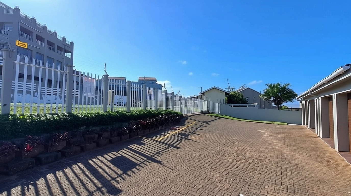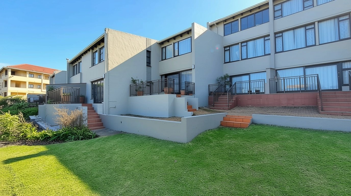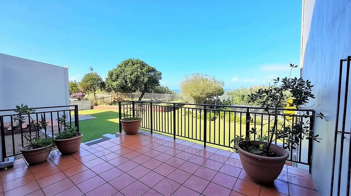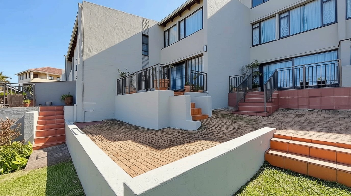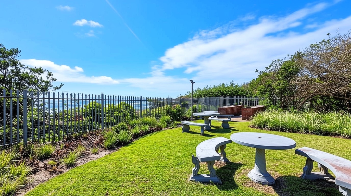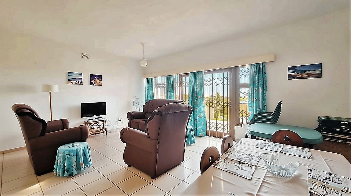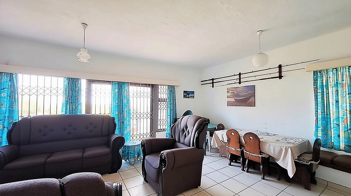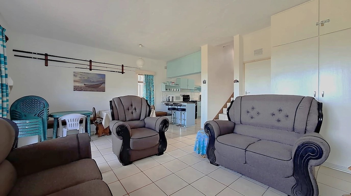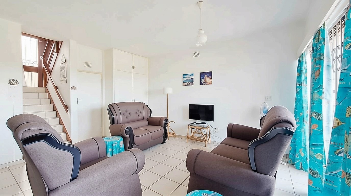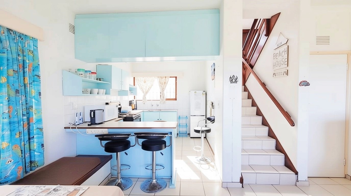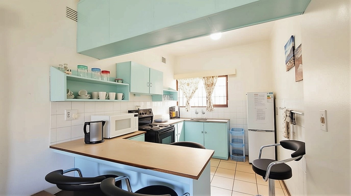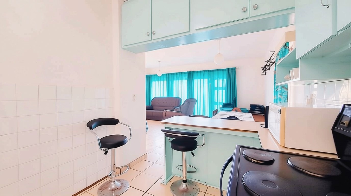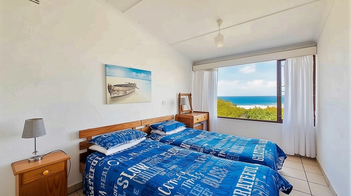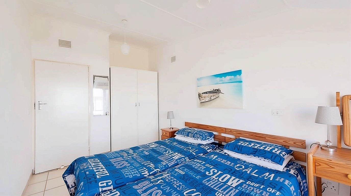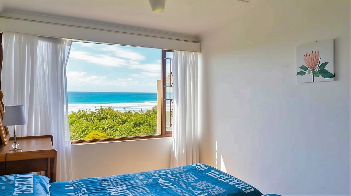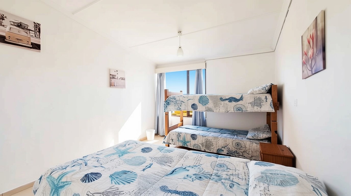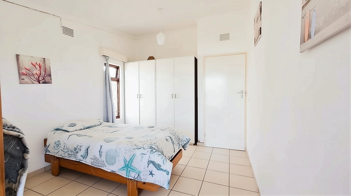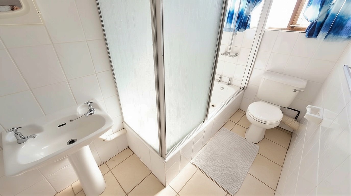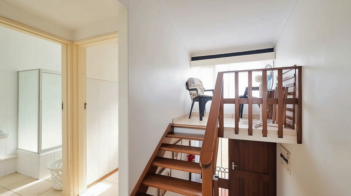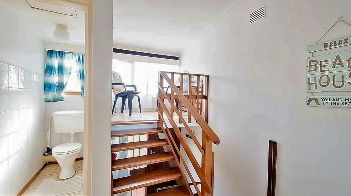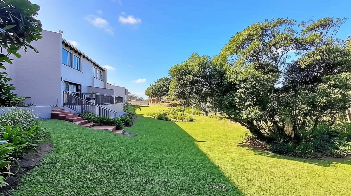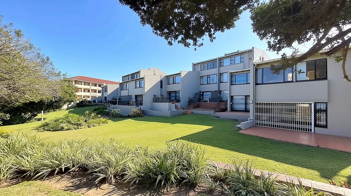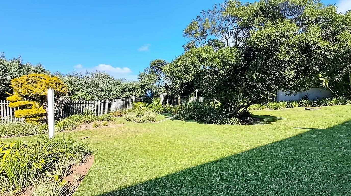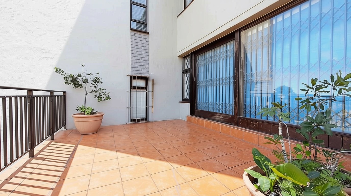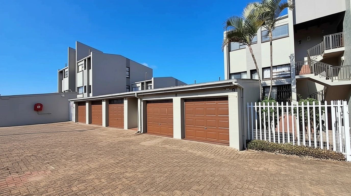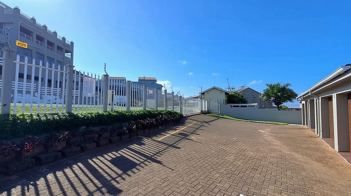- 2
- 1
- 1
- 86 m2
- 2 427 m2
Monthly Costs
Monthly Bond Repayment ZAR .
Calculated over years at % with no deposit. Change Assumptions
Affordability Calculator | Bond Costs Calculator | Bond Repayment Calculator | Apply for a Bond- Bond Calculator
- Affordability Calculator
- Bond Costs Calculator
- Bond Repayment Calculator
- Apply for a Bond
Bond Calculator
Affordability Calculator
Bond Costs Calculator
Bond Repayment Calculator
Contact Us

Disclaimer: The estimates contained on this webpage are provided for general information purposes and should be used as a guide only. While every effort is made to ensure the accuracy of the calculator, RE/MAX of Southern Africa cannot be held liable for any loss or damage arising directly or indirectly from the use of this calculator, including any incorrect information generated by this calculator, and/or arising pursuant to your reliance on such information.
Mun. Rates & Taxes: ZAR 800.00
Monthly Levy: ZAR 2170.00
Property description
Discover this inviting 2-bedroom, 1-bathroom residence in Ramsgate, Margate, offering a desirable coastal lifestyle. The modern exterior with large windows and private patios creates a welcoming first impression, complemented by distant sea views from your outdoor spaces. Inside, the 86 sqm floor plan features an open-plan lounge, dining room, and a well-appointed kitchen, all bathed in natural light and finished with practical tiled flooring. This furnished home ensures immediate comfort, perfect for a holiday retreat or permanent seaside living. Enjoy a private patio and garden, alongside a communal braai area ideal for entertaining. The property includes a garage and an additional parking space, plus water tanks for sustainability. Enhanced security features like an access gate, security gates, and burglar bars provide peace of mind. Fibre connectivity is also available. This sought-after coastal beach suburb is renowned for its aquatic activities and vibrant community, offering an idyllic setting. Key Features: * 2 Bedrooms, 1 Bathroom * Open-plan living, tiled floors * Furnished property * Private patio & garden * Distant sea views * Communal braai area * Garage & additional parking * Security gates & burglar bars * Fibre ready
Property Details
- 2 Bedrooms
- 1 Bathrooms
- 1 Garages
- 1 Lounges
- 1 Dining Area
Property Features
- Patio
- Storage
- Furnished
- Access Gate
- Sea View
- Kitchen
- Garden
- Family TV Room
| Bedrooms | 2 |
| Bathrooms | 1 |
| Garages | 1 |
| Floor Area | 86 m2 |
| Erf Size | 2 427 m2 |
Contact the Agent

Anne De Klerk
Full Status Property Practitioner
