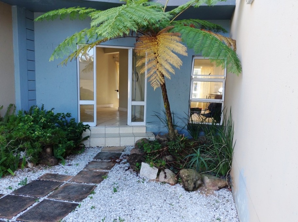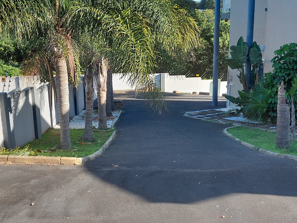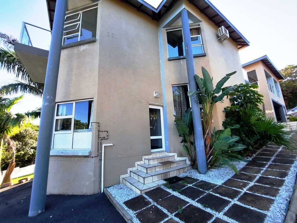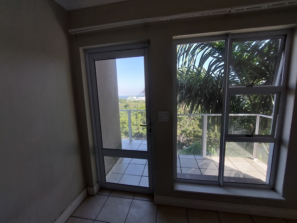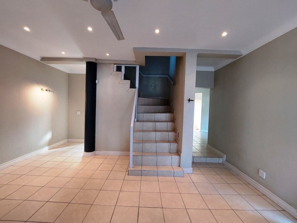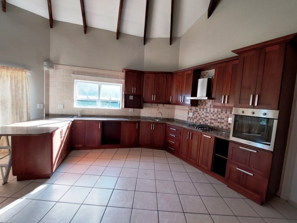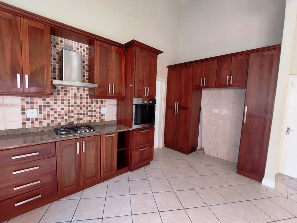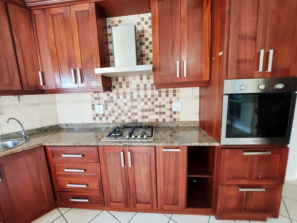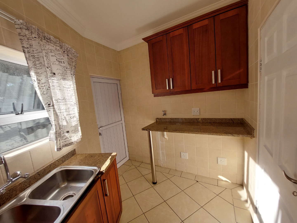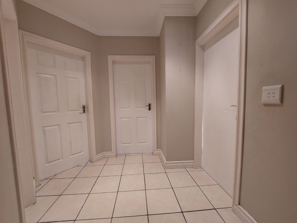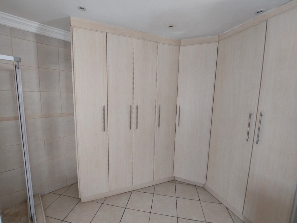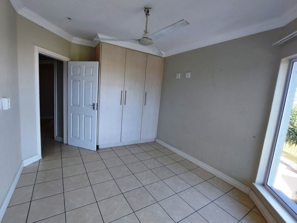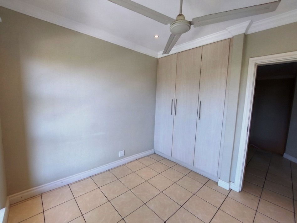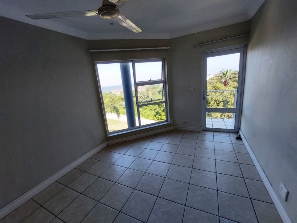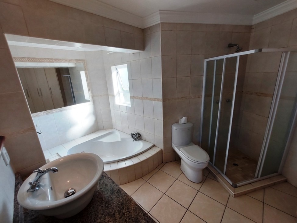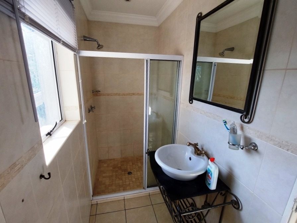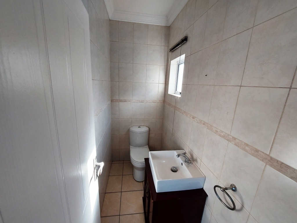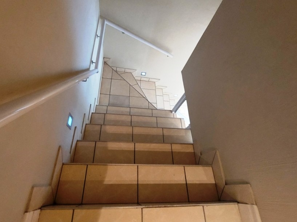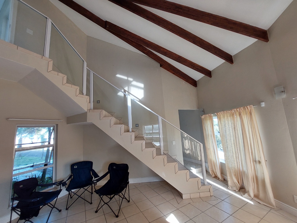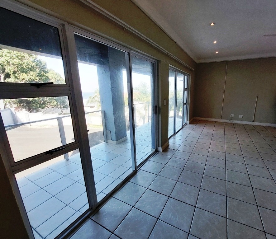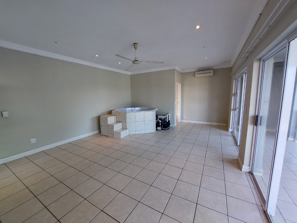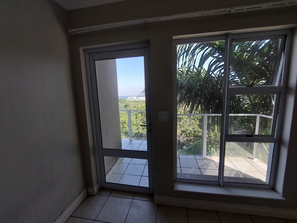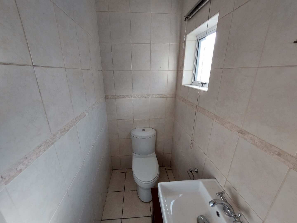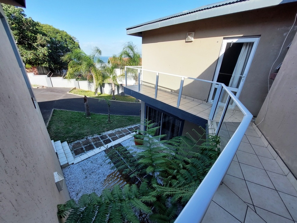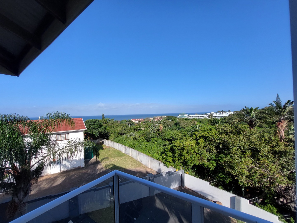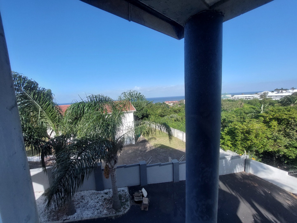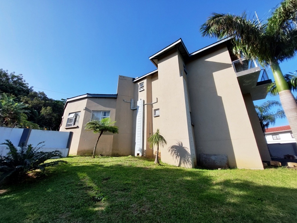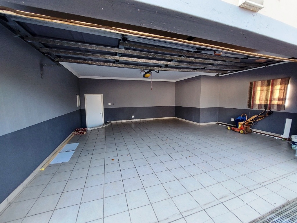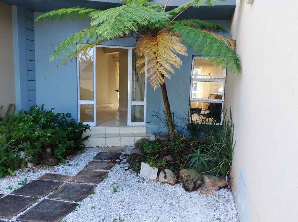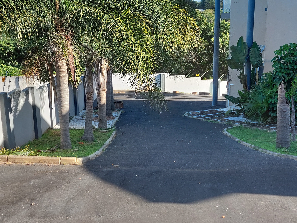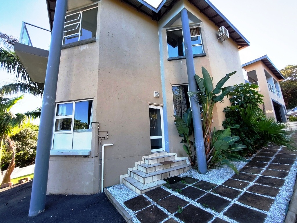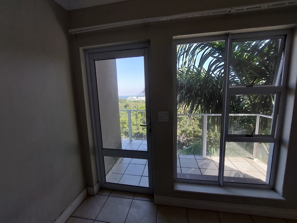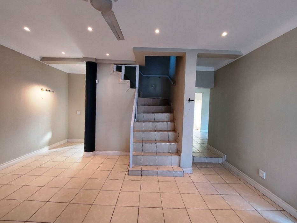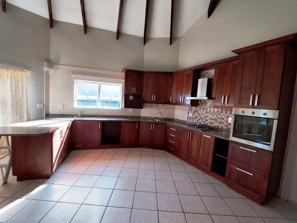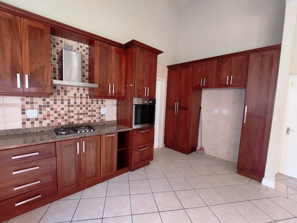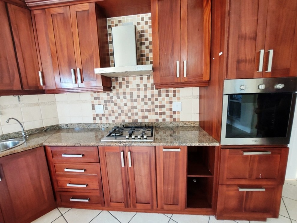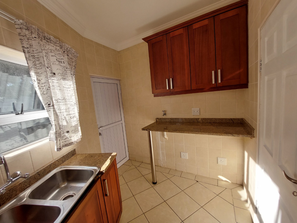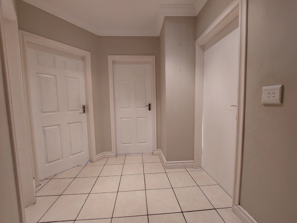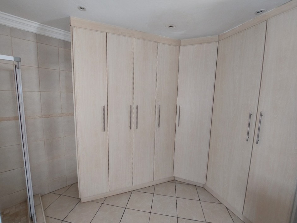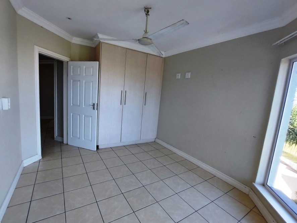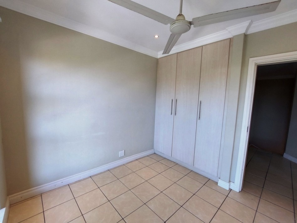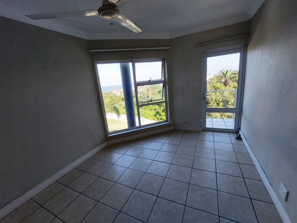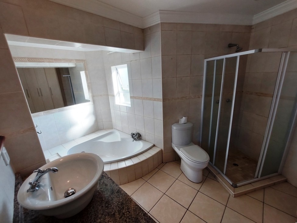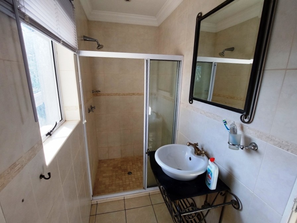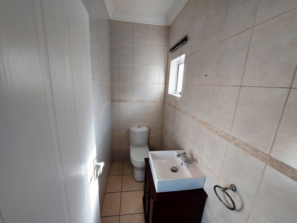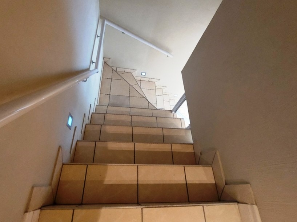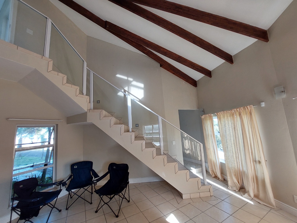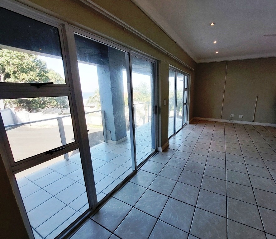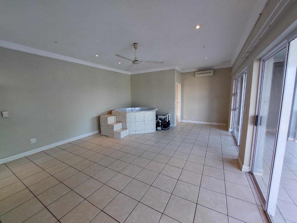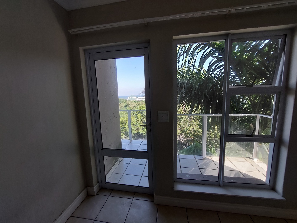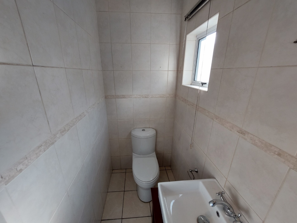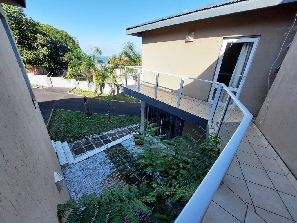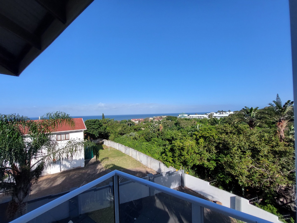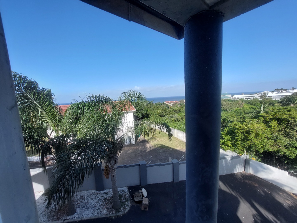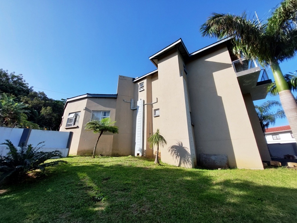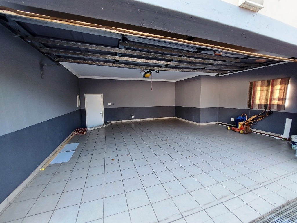- 4
- 3
- 2
- 279 m2
- 1 181 m2
Monthly Costs
Monthly Bond Repayment ZAR .
Calculated over years at % with no deposit. Change Assumptions
Affordability Calculator | Bond Costs Calculator | Bond Repayment Calculator | Apply for a Bond- Bond Calculator
- Affordability Calculator
- Bond Costs Calculator
- Bond Repayment Calculator
- Apply for a Bond
Bond Calculator
Affordability Calculator
Bond Costs Calculator
Bond Repayment Calculator
Contact Us

Disclaimer: The estimates contained on this webpage are provided for general information purposes and should be used as a guide only. While every effort is made to ensure the accuracy of the calculator, RE/MAX of Southern Africa cannot be held liable for any loss or damage arising directly or indirectly from the use of this calculator, including any incorrect information generated by this calculator, and/or arising pursuant to your reliance on such information.
Mun. Rates & Taxes: ZAR 1200.00
Property description
Step into this inviting 4-bedroom, 3-bathroom residence in Shelly Beach, Margate, offering a blend of comfort and coastal living. The property greets you with tropical landscaping and a modern entrance, leading into a spacious entrance hall. The interior features an open-plan design, seamlessly connecting the lounge and dining areas, enhanced by ample natural light and versatile tiled flooring.
The home boasts two functional kitchens, with the main kitchen showcasing extensive dark wood cabinetry, granite countertops, and modern built-in appliances including a gas hob and oven, all beneath high vaulted ceilings with exposed beams. Four comfortable bedrooms and three well-appointed bathrooms provide ample accommodation, complemented by a dedicated study. Balcony access from select rooms, featuring modern glass railings, offers scenic views of lush greenery and the sparkling sea.
Embrace the coastal lifestyle with a private garden and a balcony perfect for relaxation. Practical amenities include two garages, two additional parking spaces, and a dedicated laundry. Enhanced security features such as a perimeter fence, electric fencing, access gate, and alarm system ensure peace of mind. The presence of a flatlet and fibre connectivity further elevate this wheelchair-friendly property.
Shelly Beach, a popular coastal destination, is renowned for its beautiful beaches and vibrant lifestyle, making this an ideal holiday home or permanent residence in Margate.
Key Features:
* 4 Bedrooms, 3 Bathrooms
* 2 Kitchens
* 2 Garages, 2 Parking Spaces
* Balcony with Sea Views
* Private Garden
* Study & Laundry
* Electric Fencing & Alarm
* Fibre Ready
* Wheelchair Friendly
Property Details
- 4 Bedrooms
- 3 Bathrooms
- 2 Garages
- 1 Lounges
- 1 Dining Area
Property Features
- Study
- Balcony
- Laundry
- Wheelchair Friendly
- Pets Allowed
- Fence
- Access Gate
- Alarm
- Sea View
- Kitchen
- Guest Toilet
- Entrance Hall
- Garden
- Family TV Room
| Bedrooms | 4 |
| Bathrooms | 3 |
| Garages | 2 |
| Floor Area | 279 m2 |
| Erf Size | 1 181 m2 |
Contact the Agent

Ansie Van Der Merwe
Full Status Property Practitioner
