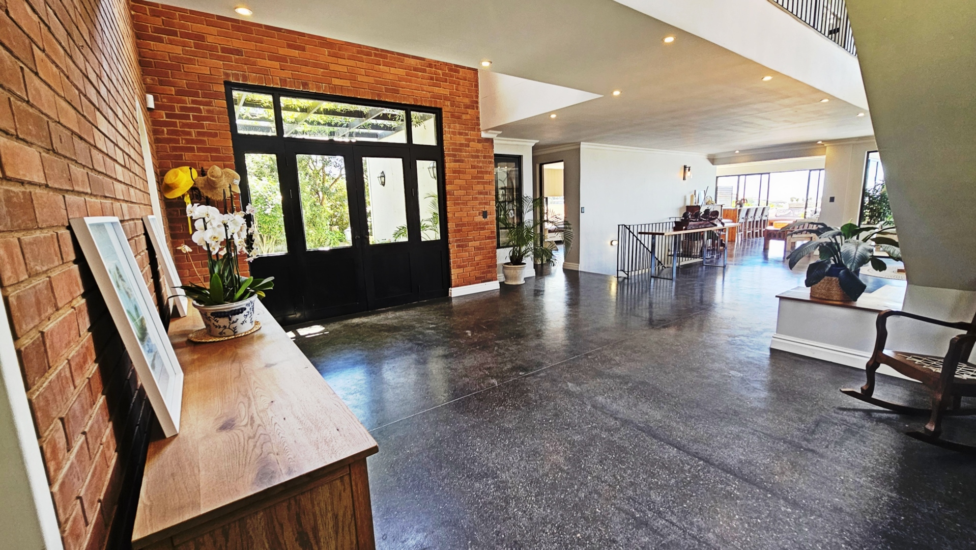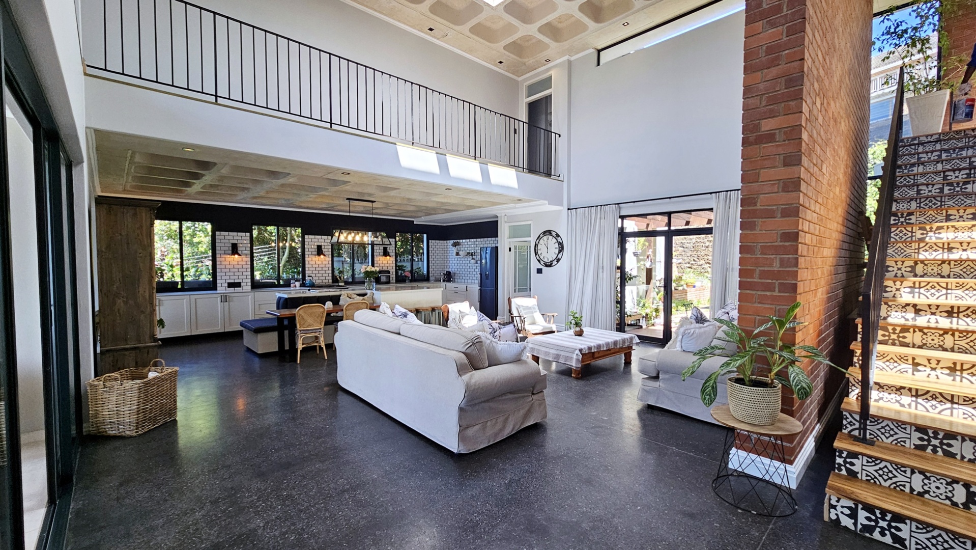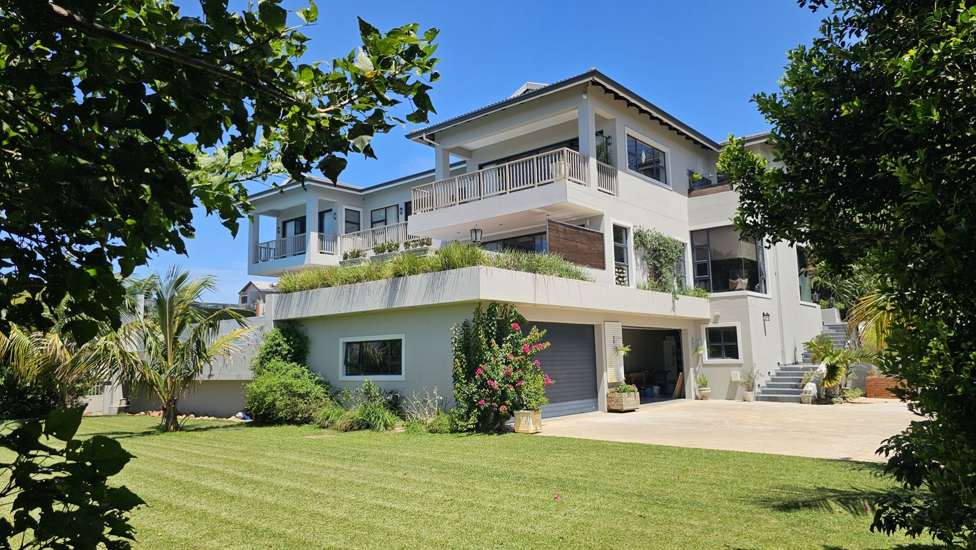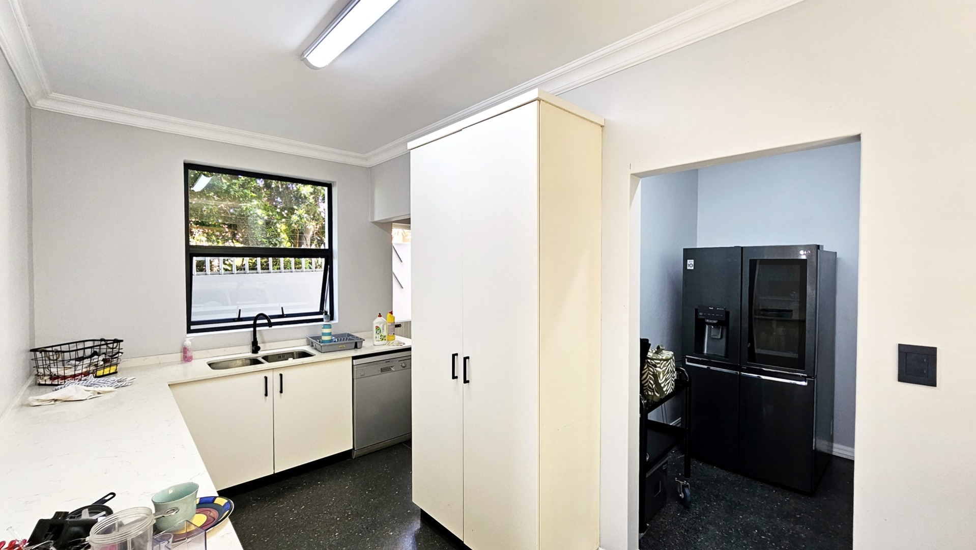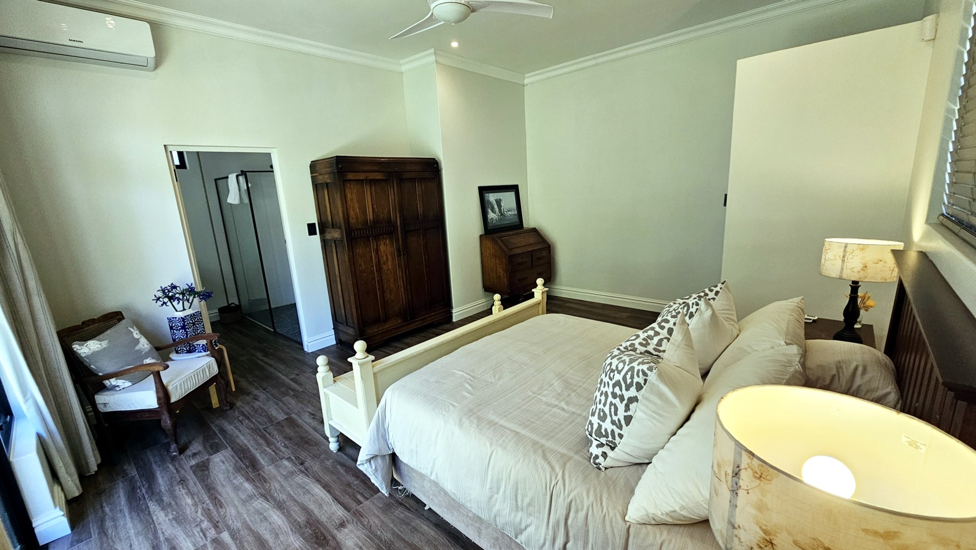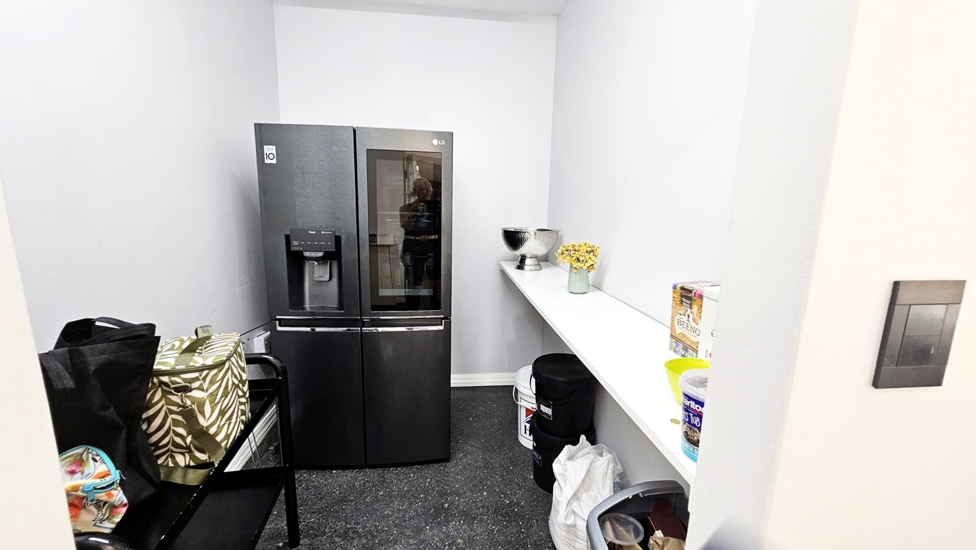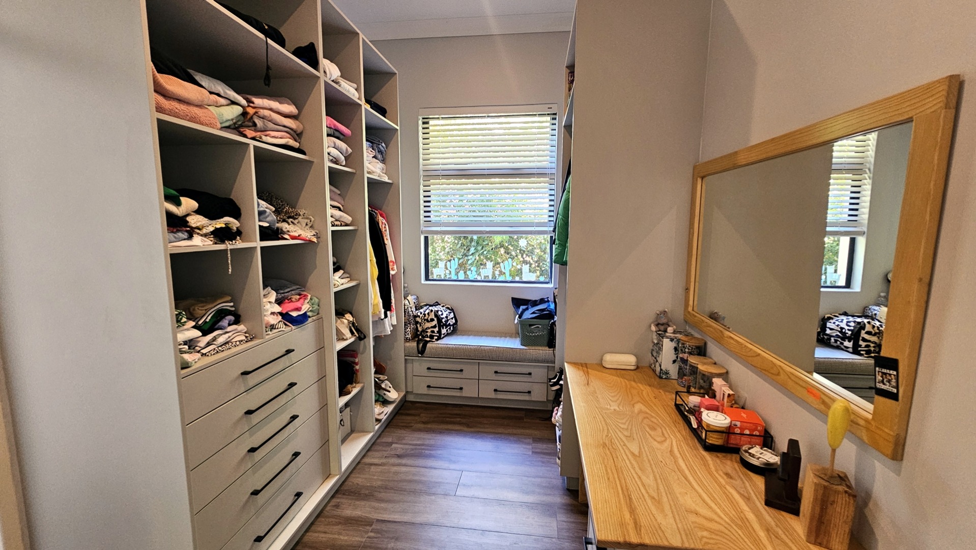- 5
- 5.5
- 2
- 1 967 m2
Monthly Costs
Monthly Bond Repayment ZAR .
Calculated over years at % with no deposit. Change Assumptions
Affordability Calculator | Bond Costs Calculator | Bond Repayment Calculator | Apply for a Bond- Bond Calculator
- Affordability Calculator
- Bond Costs Calculator
- Bond Repayment Calculator
- Apply for a Bond
Bond Calculator
Affordability Calculator
Bond Costs Calculator
Bond Repayment Calculator
Contact Us

Disclaimer: The estimates contained on this webpage are provided for general information purposes and should be used as a guide only. While every effort is made to ensure the accuracy of the calculator, RE/MAX of Southern Africa cannot be held liable for any loss or damage arising directly or indirectly from the use of this calculator, including any incorrect information generated by this calculator, and/or arising pursuant to your reliance on such information.
Mun. Rates & Taxes: ZAR 6100.00
Monthly Levy: ZAR 3540.00
Property description
Nestled in the exclusive Farm Estate of Shelly Beach, this extraordinary home redefines luxury living. Designed by a visionary architect and set on a rare double stand, it offers over 1,000 m² of impeccable living space. Every inch of this residence has been crafted with care, ensuring a lifestyle of sophistication and ease. Step through the grand entrance and into an expansive, open-plan living area where two inviting lounges set the stage for both relaxation and refined entertaining. The heart of the home—a dream kitchen—features sleek granite countertops, a central island, a well-appointed pantry, and a separate laundry room. Just beyond, an enclosed patio opens up to sweeping sea views, creating a seamless flow between indoor and outdoor living. Here, a rim-flow pool sparkles in the sunlight, while a serene glass koi pond adds an extra touch of tranquility. The home boasts five oversized bedrooms, each with a stylish ensuite bathroom. Three of these sanctuaries enjoy private balconies with breathtaking ocean views, offering the perfect retreat at any time of day. The primary suite is a true masterpiece, complete with a spa-like ensuite featuring a double shower, dual basins, and even an outdoor shower for an added touch of indulgence.
Upstairs, a cozy additional lounge provides yet another space to soak in the stunning coastal backdrop. Designed for effortless entertaining, the residence includes a sophisticated bar that opens directly onto the patio, making gatherings with family and friends an absolute pleasure. For car enthusiasts, the property offers two double garages—one of which accommodates up to seven vehicles and includes a workshop space. Practical features blend seamlessly with luxury, including a JoJo water tank system, a full solar panel and inverter setup for energy efficiency, and well-appointed staff quarters. Completing the picture is a charming backyard oasis with a built-in pizza oven—perfect for alfresco dining under the stars.
A rare fusion of grandeur and comfort, this exceptional home is more than a residence—it’s a lifestyle.
Property Details
- 5 Bedrooms
- 5.5 Bathrooms
- 2 Garages
- 5 Ensuite
- 2 Lounges
- 1 Dining Area
Property Features
- Study
- Patio
- Pool
- Staff Quarters
- Laundry
- Aircon
- Pets Allowed
- Access Gate
- Alarm
- Scenic View
- Sea View
- Kitchen
- Pantry
- Guest Toilet
- Entrance Hall
- Paving
- Garden
- Family TV Room
Video
| Bedrooms | 5 |
| Bathrooms | 5.5 |
| Garages | 2 |
| Erf Size | 1 967 m2 |
Contact the Agent

Melanie Brierley
Full Status Property Practitioner




































