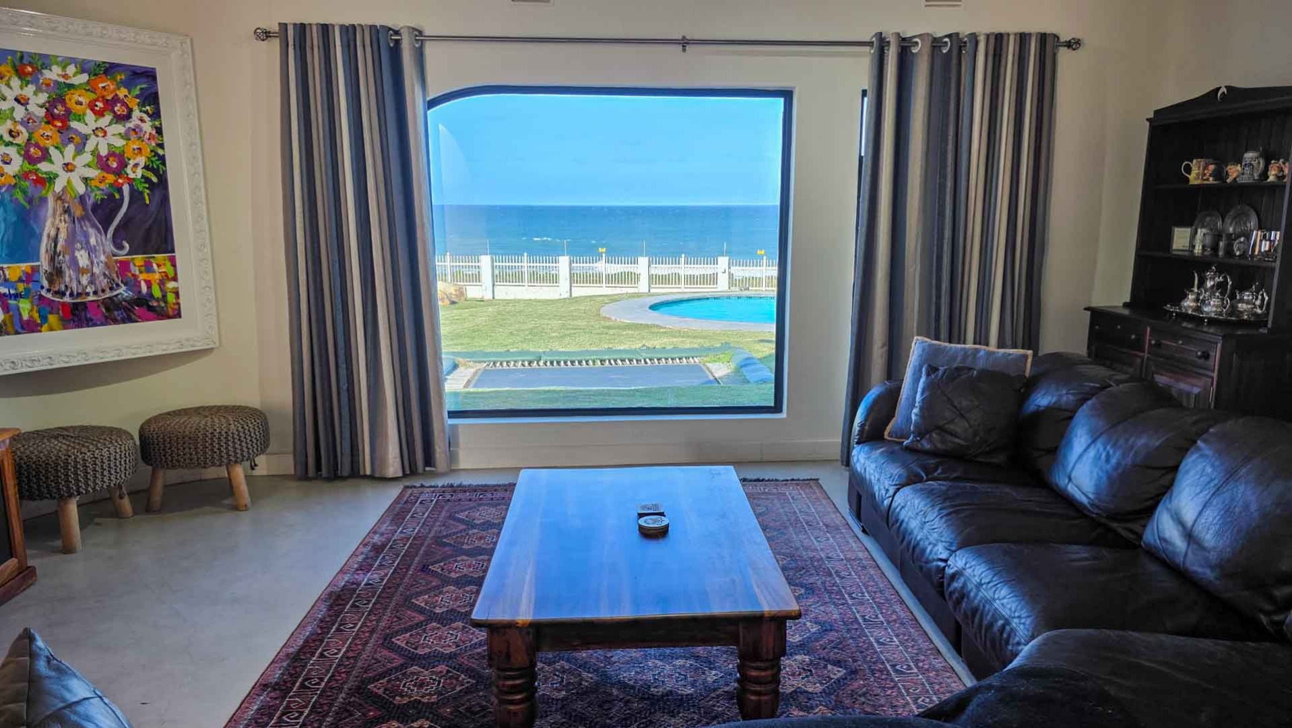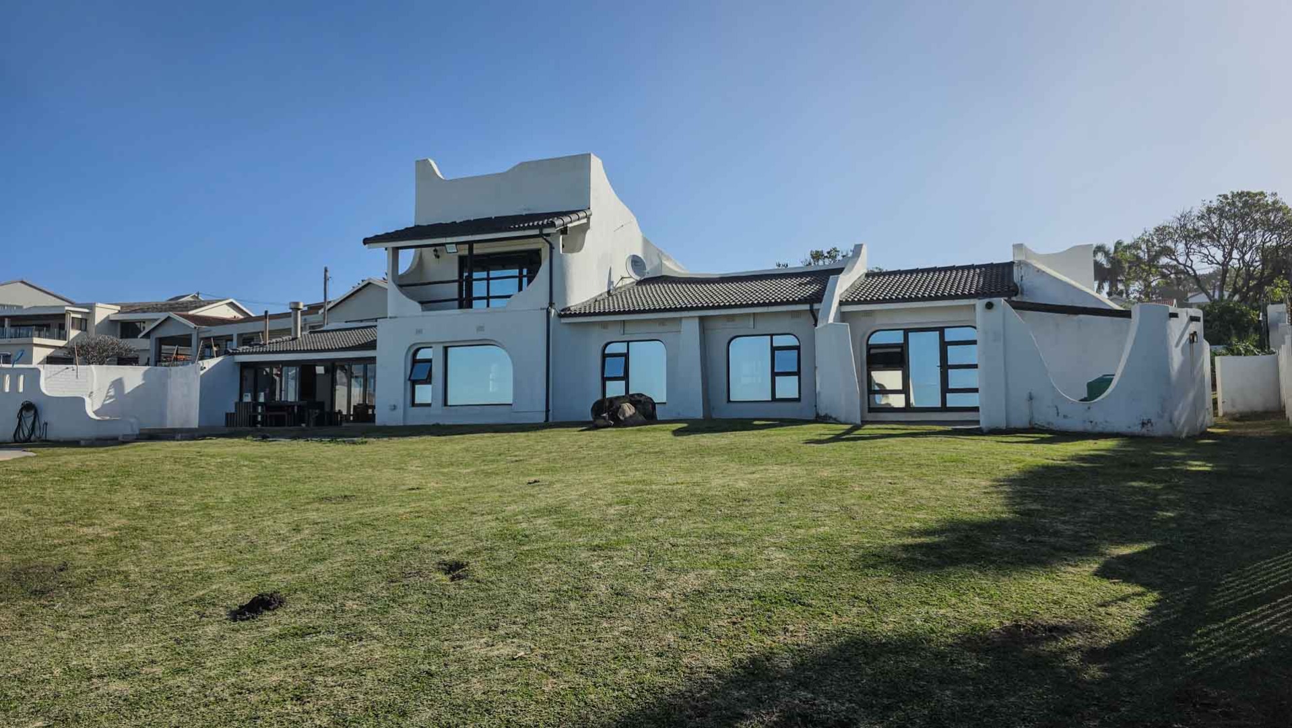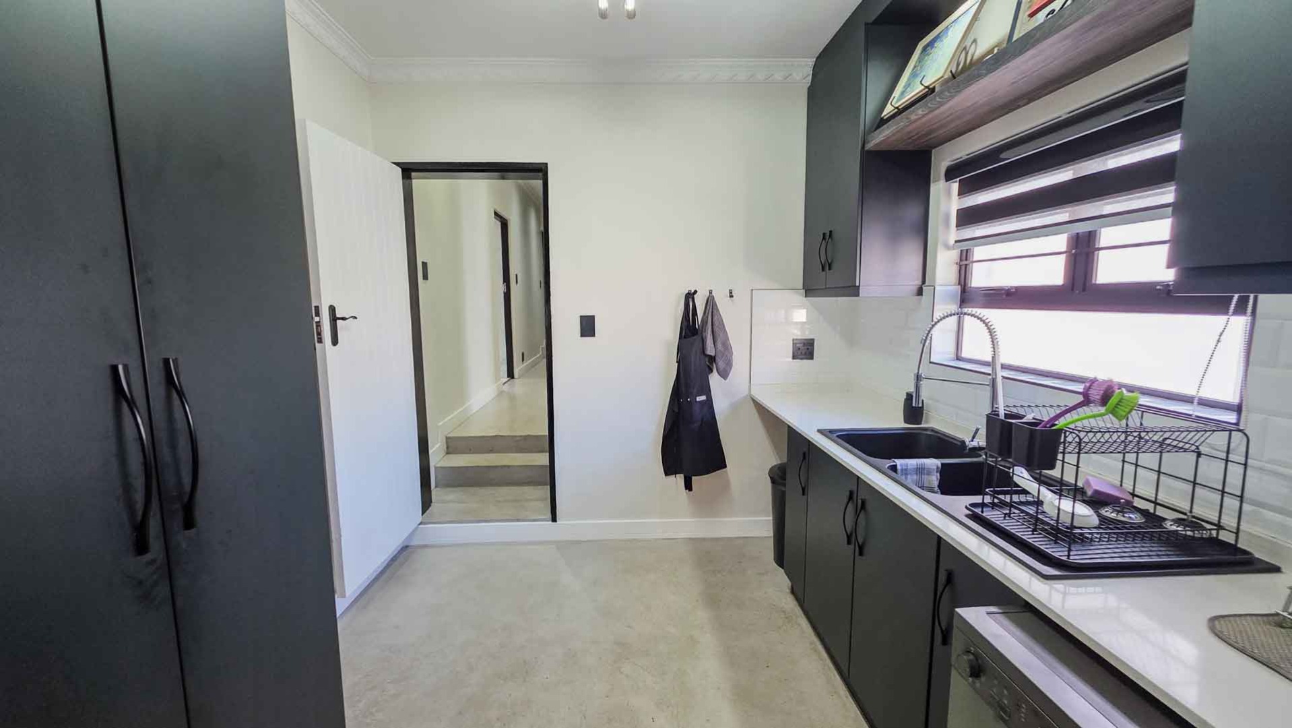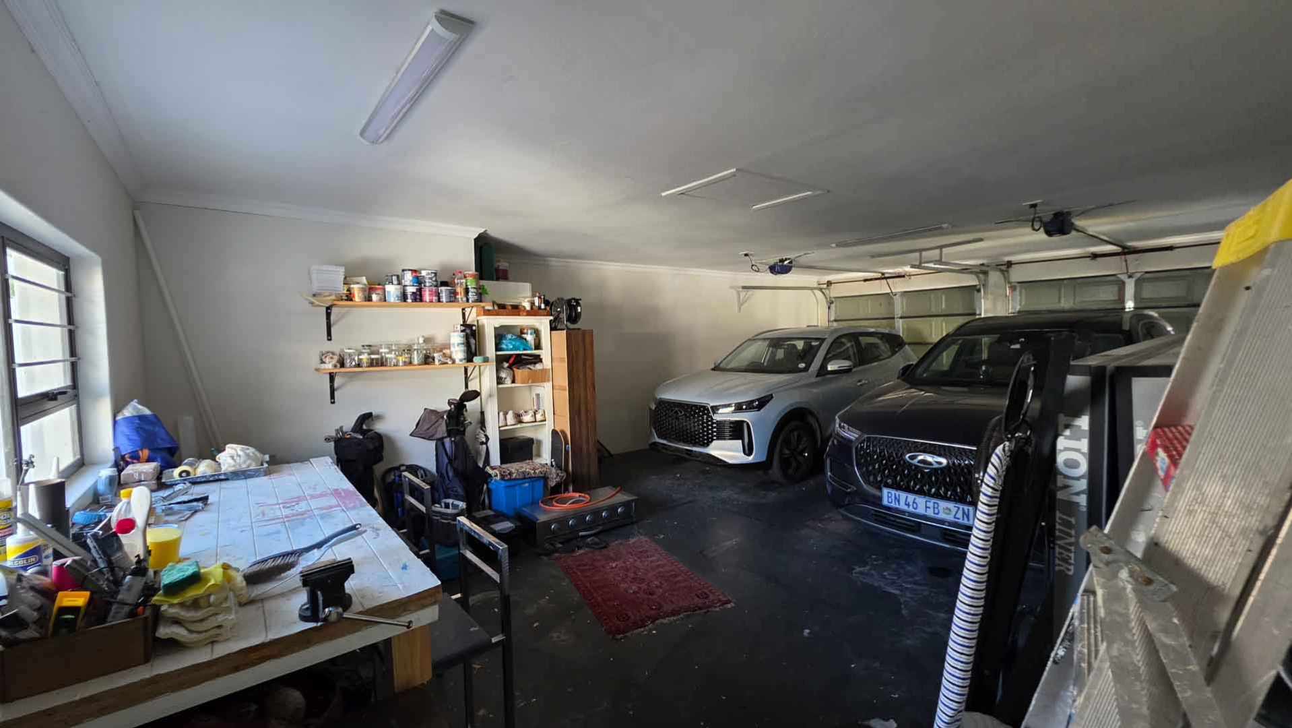- 4
- 4
- 2
- 1 037 m2
Monthly Costs
Monthly Bond Repayment ZAR .
Calculated over years at % with no deposit. Change Assumptions
Affordability Calculator | Bond Costs Calculator | Bond Repayment Calculator | Apply for a Bond- Bond Calculator
- Affordability Calculator
- Bond Costs Calculator
- Bond Repayment Calculator
- Apply for a Bond
Bond Calculator
Affordability Calculator
Bond Costs Calculator
Bond Repayment Calculator
Contact Us

Disclaimer: The estimates contained on this webpage are provided for general information purposes and should be used as a guide only. While every effort is made to ensure the accuracy of the calculator, RE/MAX of Southern Africa cannot be held liable for any loss or damage arising directly or indirectly from the use of this calculator, including any incorrect information generated by this calculator, and/or arising pursuant to your reliance on such information.
Mun. Rates & Taxes: ZAR 3586.00
Property description
I’m so excited to share this stunning coastal gem with you – it’s more than just a house, it’s a lifestyle. Perfectly positioned right across from the warm Indian Ocean on Uvongo’s most popular beachfront boulevard, this beautifully renovated home is move-in ready and waiting for someone to fall in love with it! Every inch of the home has been thoughtfully upgraded with high-end finishes, including state-of-the-art fittings and custom cabinetry throughout. It’s the perfect blend of style, comfort, and practicality – ideal as a permanent residence, holiday home, or even to launch your very own B&B. The house offers four generously sized bedrooms – three with gorgeous sea views! The main bedroom feels like a retreat, complete with air-conditioning, a walk-through dressing area, and a luxurious en-suite bathroom with a large oval bath. Sliding doors from the main suite open onto a patio that overlooks the pool, gardens, and ocean mist rolling in from just across the road.
Every bathroom is fully tiled to the ceiling with a combination of bath and shower options to suit all preferences. The living areas are spacious and light-filled – the lounge has big picture windows framing the lush garden and sparkling pool, and the dining room connects to both the kitchen and an enclosed entertainment/sunroom via sliding doors. It’s the kind of space that invites long summer braais and lazy afternoons with friends and family. The kitchen is a chef’s dream – modern, sleek, and functional with a separate scullery and pantry. Upstairs, there’s a fantastic bonus: a games room or bar area (currently used as a gym/home office) – perfect for entertaining, and its own private balcony with amazing sea views. There’s also a separate flatlet that links the kitchen and garages, as well as a dedicated outside laundry space. The home boasts a double, extra-spacious, automated garage. But what truly sets this property apart are the thoughtful eco-friendly features. It’s equipped with a solar power system and a generous 14kW battery backup, as well as a 5,200L water tank – giving you peace of mind and long-term sustainability.
If you're looking for a coastal haven with endless potential, contact me to arrange a viewing. You’ll know the moment you arrive - this is the one.
Property Details
- 4 Bedrooms
- 4 Bathrooms
- 2 Garages
- 2 Ensuite
- 1 Lounges
- 1 Dining Area
Property Features
- Study
- Balcony
- Patio
- Pool
- Deck
- Laundry
- Pets Allowed
- Access Gate
- Alarm
- Sea View
- Kitchen
- Built In Braai
- Entrance Hall
- Paving
- Garden
| Bedrooms | 4 |
| Bathrooms | 4 |
| Garages | 2 |
| Erf Size | 1 037 m2 |
Contact the Agent

Melanie Brierley
Full Status Property Practitioner













































































































