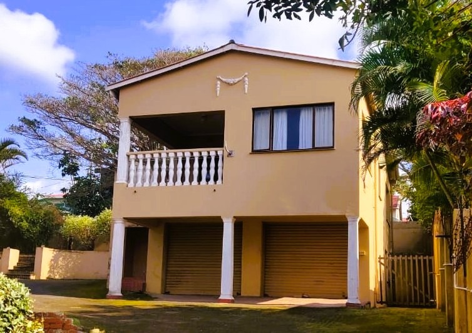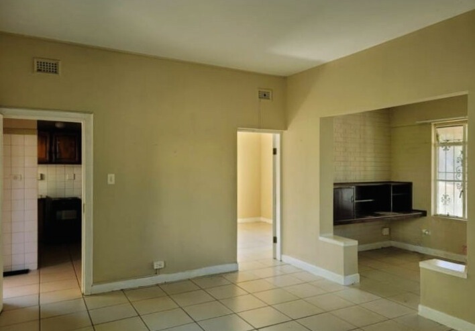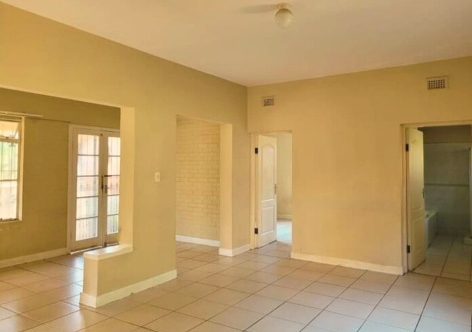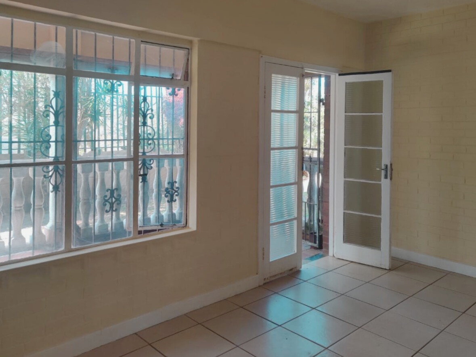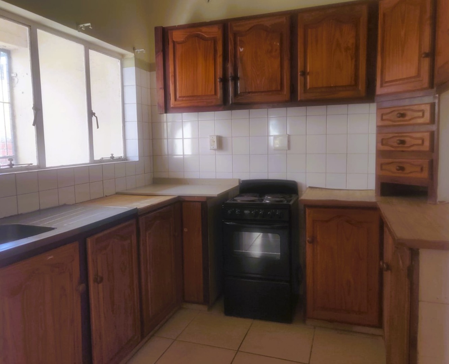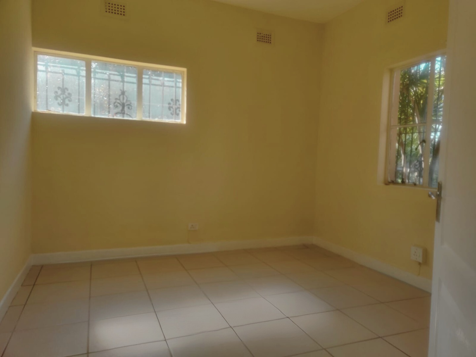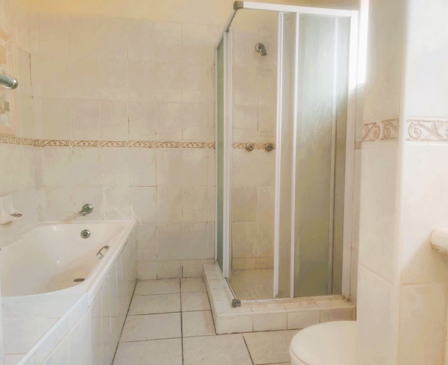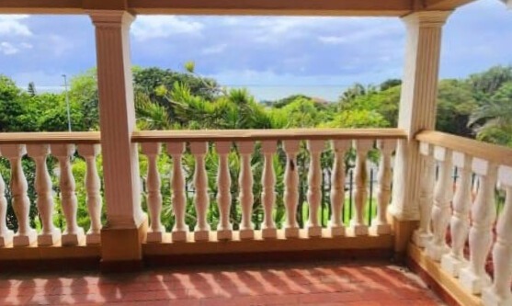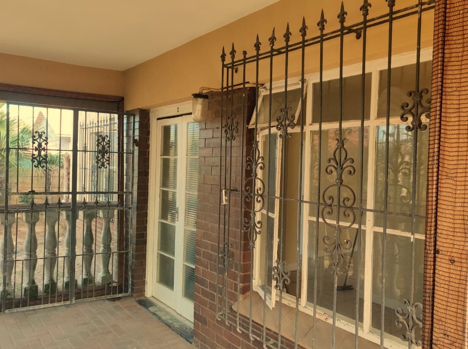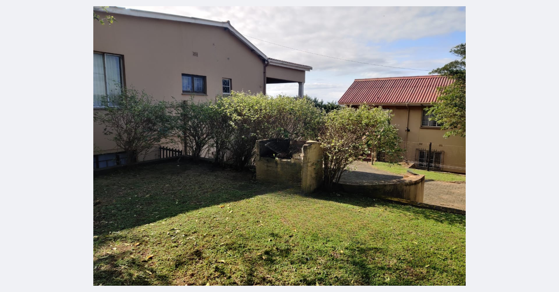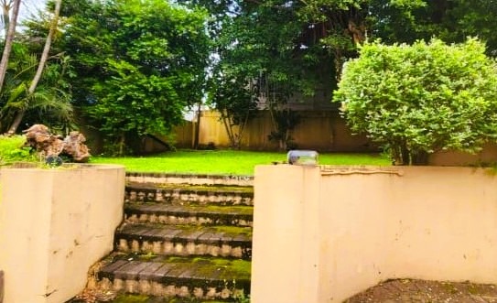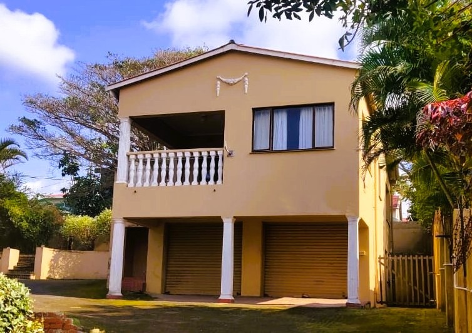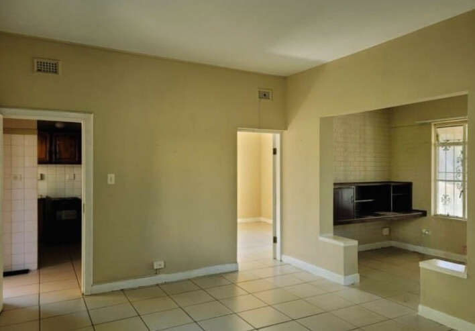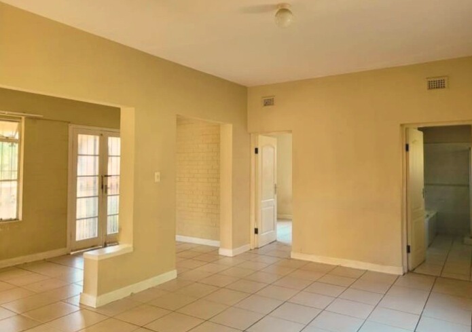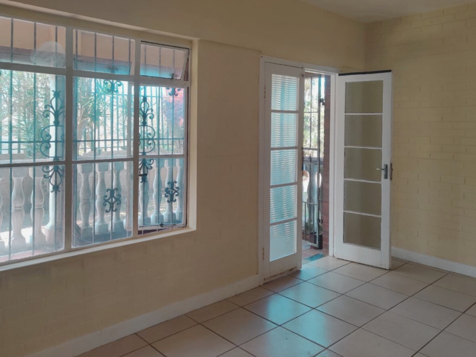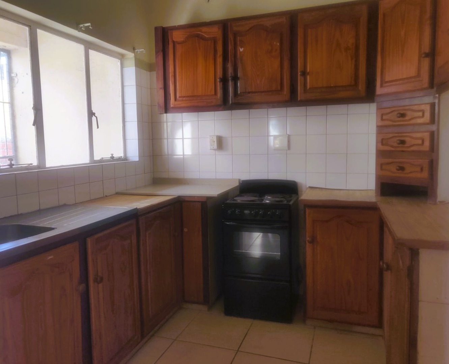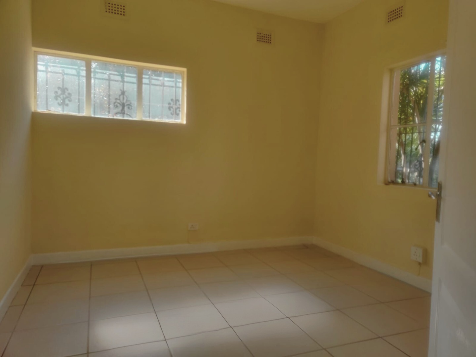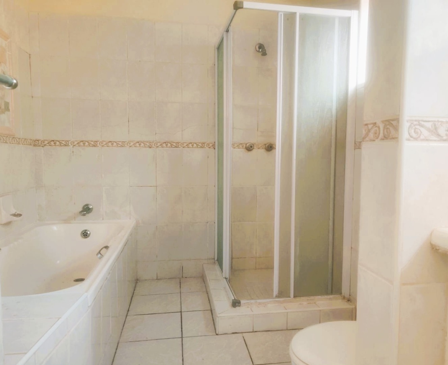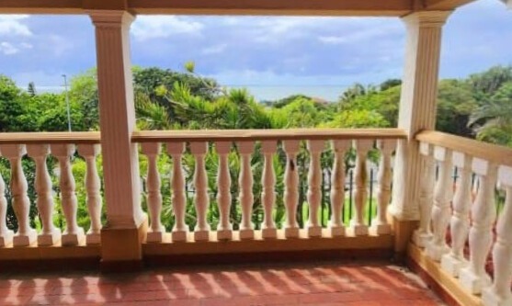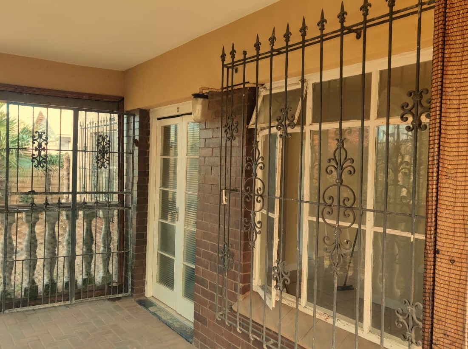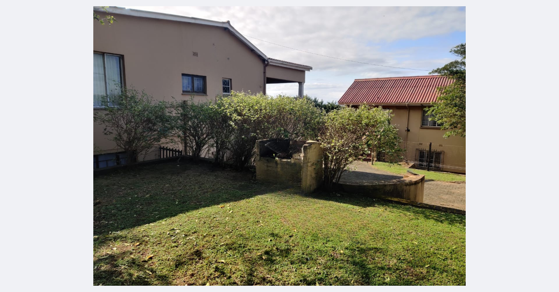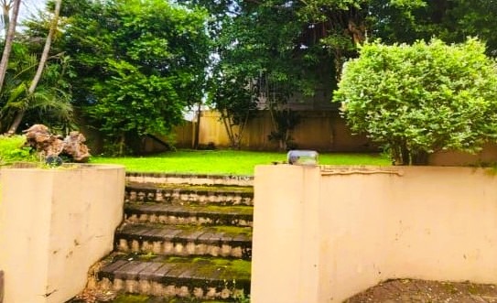- 7
- 4
- 2
- 420 m2
- 1 007 m2
Monthly Costs
Monthly Bond Repayment ZAR .
Calculated over years at % with no deposit. Change Assumptions
Affordability Calculator | Bond Costs Calculator | Bond Repayment Calculator | Apply for a Bond- Bond Calculator
- Affordability Calculator
- Bond Costs Calculator
- Bond Repayment Calculator
- Apply for a Bond
Bond Calculator
Affordability Calculator
Bond Costs Calculator
Bond Repayment Calculator
Contact Us

Disclaimer: The estimates contained on this webpage are provided for general information purposes and should be used as a guide only. While every effort is made to ensure the accuracy of the calculator, RE/MAX of Southern Africa cannot be held liable for any loss or damage arising directly or indirectly from the use of this calculator, including any incorrect information generated by this calculator, and/or arising pursuant to your reliance on such information.
Mun. Rates & Taxes: ZAR 1600.00
Property description
Business Rights Potential. Welcome to a rare find in the sought-after coastal town of Uvongo — a spacious, income-generating property designed for versatility and coastal living.
Offering two double-storey dwellings with sea views, converted into four self-contained flats, this property is perfect for extended families, investors, multi-generational living — or even a thriving business venture.
Located on a high-visibility main road, the property can be rezoned for business rights, making it ideal for offices, guest accommodation, a wellness centre, or any enterprise seeking prime exposure in a bustling area.
Best of all, it’s just a short walk to the beach, giving you the ultimate combination of convenience, lifestyle, and location.
House 1 – Flats #1 & #2
Flat #1 (Upstairs) - 2 Bedroom Flatlet
Spacious open-plan lounge & dining area
Functional kitchen with stove & ample cupboard space
Covered patio with stunning sea views
2 Bedrooms with built-in cupboards
Full bathroom
Flat #2 (Downstairs) - 2 Bedroom Flatlet
Private gated entrance
Spacious open-plan lounge & dining area
Functional kitchen with stove & ample cupboard space
Covered patio
2 Bedrooms with built-in cupboards
Full bathroom
Washing machine connection & backdoor access
House 2 – Flats #3 & #4
Flat #3 (Upstairs) - 2 Bedroom Flatlet
Modern granite-topped kitchen
Sliding wooden doors to covered patio with ocean views
2 Bedrooms with built-in cupboards
Full bathroom
Flat #4 (Downstairs) - 1 Bedroom Flatlet
Open-plan kitchenette & lounge
Separate bedroom with en-suite bathroom
Fenced yard, perfect for pets
Extra Features
Automated front gate
Double garage
Parking for at least 10 vehicles
Pre-paid electricity meters
Fibre internet connectivity
Perfect for:
* Investors seeking solid rental returns
* Large or extended families
* Holiday accommodation with income potential
* Business owners wanting prime location & main road exposure
* Beach lovers wanting to live walking distance from the sea
Property Details
- 7 Bedrooms
- 4 Bathrooms
- 2 Garages
- 3 Lounges
- 3 Dining Area
Property Features
- Balcony
- Pets Allowed
- Fence
- Access Gate
- Scenic View
- Sea View
- Kitchen
- Built In Braai
- Paving
- Garden
- Family TV Room
| Bedrooms | 7 |
| Bathrooms | 4 |
| Garages | 2 |
| Floor Area | 420 m2 |
| Erf Size | 1 007 m2 |
