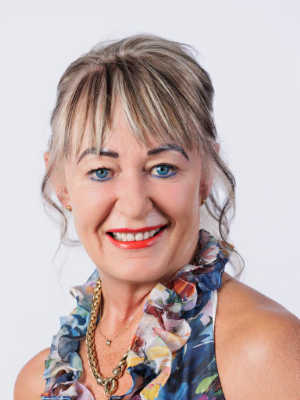- 12
- 7
- 4
- 780 m2
- 1 898.0 m2
Monthly Costs
Monthly Bond Repayment ZAR .
Calculated over years at % with no deposit. Change Assumptions
Affordability Calculator | Bond Costs Calculator | Bond Repayment Calculator | Apply for a Bond- Bond Calculator
- Affordability Calculator
- Bond Costs Calculator
- Bond Repayment Calculator
- Apply for a Bond
Bond Calculator
Affordability Calculator
Bond Costs Calculator
Bond Repayment Calculator
Contact Us

Disclaimer: The estimates contained on this webpage are provided for general information purposes and should be used as a guide only. While every effort is made to ensure the accuracy of the calculator, RE/MAX of Southern Africa cannot be held liable for any loss or damage arising directly or indirectly from the use of this calculator, including any incorrect information generated by this calculator, and/or arising pursuant to your reliance on such information.
Mun. Rates & Taxes: ZAR 2400.00
Monthly Levy: ZAR 0.00
Property description
Nestled in the highly sought-after seaside suburb of Uvongo, this impeccably positioned property presents an exceptional opportunity for a variety of ownership options—whether you're considering fractional ownership, a B&B, or enjoying it as a luxurious private residence for up to three individual owners. Perfectly located along the iconic Lilliecrona Boulevard—renowned for its scenic walking and exercise route connecting the popular Uvongo and Lilliecrona beaches—this property blends prime location with endless potential.
Set on a generous 1,898m² corner stand, the property comprises two spacious homes and a flat, offering a total under-roof area of approximately 780m², all boasting breathtaking 270-degree breaker views.
The main house, spread across three levels and measuring approximately 380m², features five well-appointed bedrooms and three bathrooms—two of which are main en-suite—along with a guest toilet. Designed for both comfort and entertaining, it includes two lounges, a dining room, and a beautifully designed, fully fitted kitchen with a separate scullery and laundry. Entertainment areas abound with a jacuzzi deck and bar on the second level offering panoramic ocean views, a pool table deck on the first floor, and a ground-level patio with a built-in braai for relaxed coastal living.
The second house, approximately 270m² in size, is equally impressive with four bedrooms and three bathrooms (including a main en-suite), a guest toilet, a comfortable lounge, a dining area, and a study. The large, open-plan kitchen is beautifully fitted and complemented by a scullery and separate laundry. Outside, a beach-facing patio with a braai area and a sparkling pool is surrounded by a manicured garden—perfect for entertaining or simply enjoying the coastal lifestyle.
The flat, a spacious 130m², offers three bedrooms, two bathrooms (main en-suite), a lounge, dining area, and a compact kitchenette. A store room provides additional convenience, and both the main bedroom and lounge open onto a charming sea-facing patio.
Additional features include four automated garages and paved parking for up to five vehicles. The property is fully secured with perimeter walls, electric fencing, surveillance cameras, and an automated gate with an intercom system. The lush, established garden features hardy coastal plants and a generous lawn—an ideal space for children to play safely.
This is more than just a home—it's a lifestyle investment with endless possibilities. Come and view this extraordinary property and let your imagination explore the ways it can work for you.
Property Details
- 12 Bedrooms
- 7 Bathrooms
- 4 Garages
- 4 Open Parking
- 2 Ensuite
Property Features
- Study
- Balcony
- Patio
- Pool
- Laundry
- Storage
- Walk In Closet
- Aircon
- Satellite
- Pets Allowed
- Fence
- Access Gate
- Alarm
- Scenic View
- Sea View
- Kitchen
- Built In Braai
- Entrance Hall
- Paving
- Garden
- Intercom
| Bedrooms | 12 |
| Bathrooms | 7 |
| Garages | 4 |
| Floor Area | 780 m2 |
| Erf Size | 1 898.0 m2 |
Contact the Agent

Melanie Brierley
Full Status Property Practitioner













































































