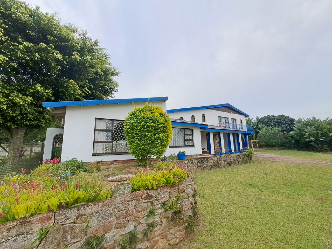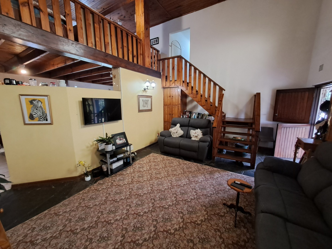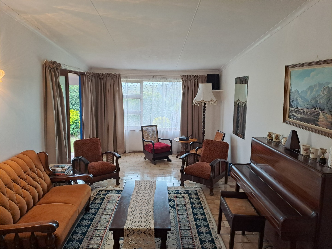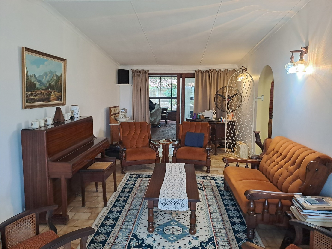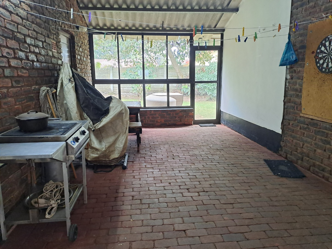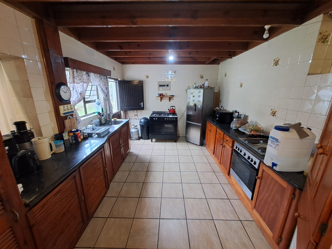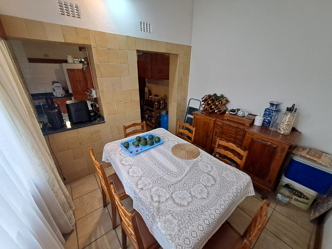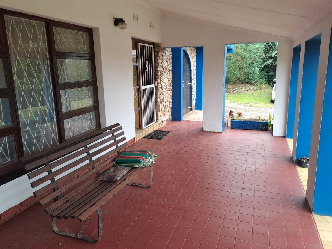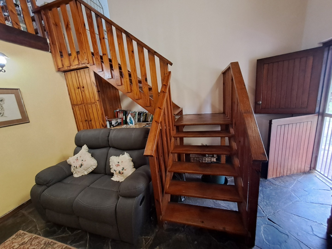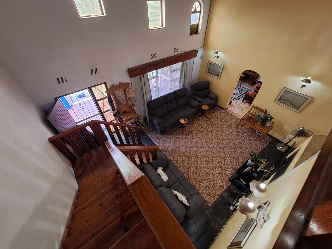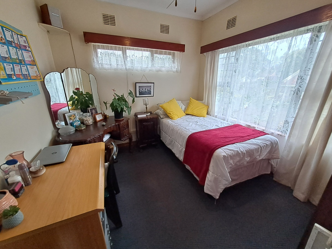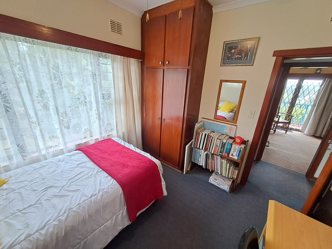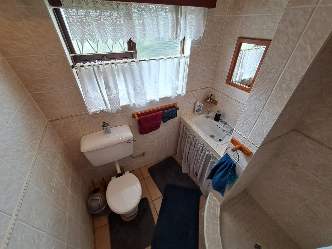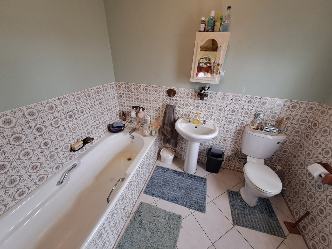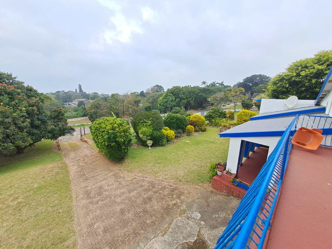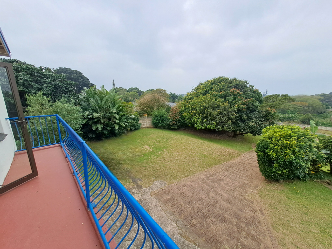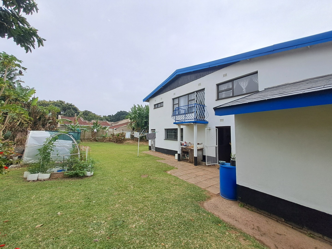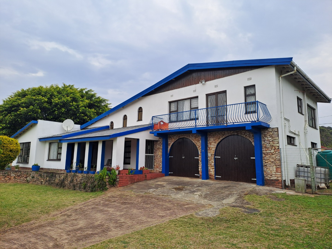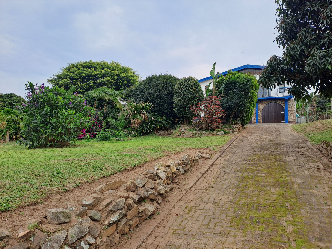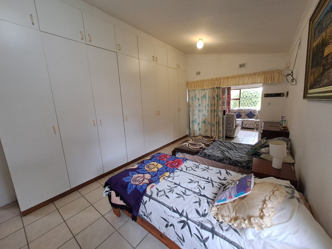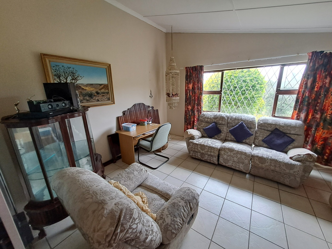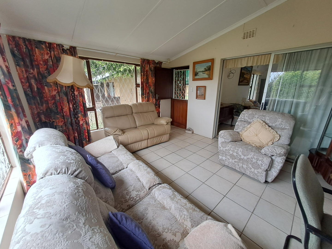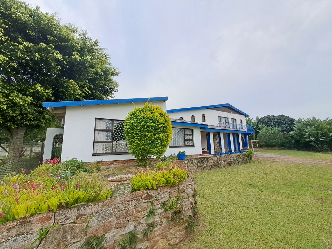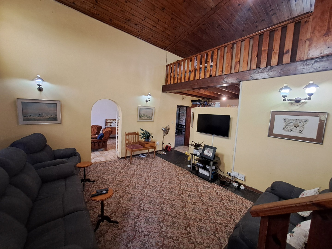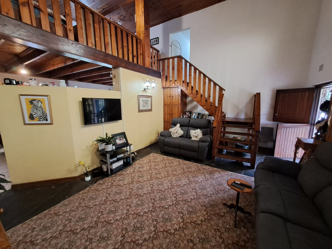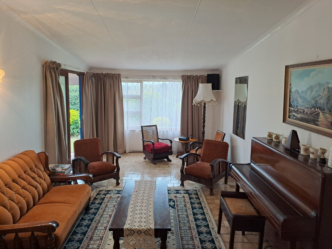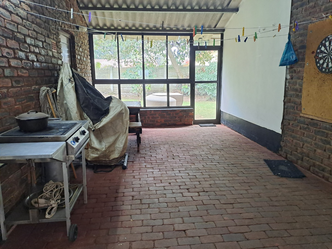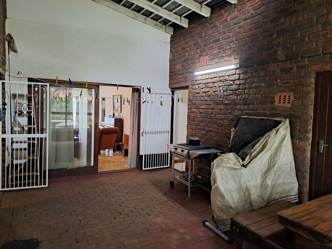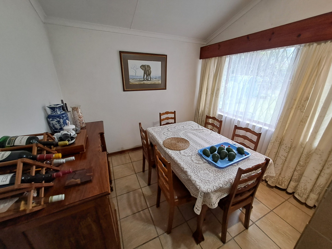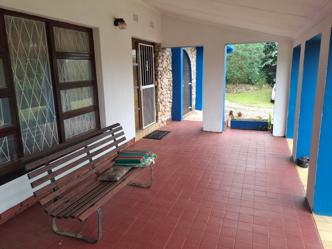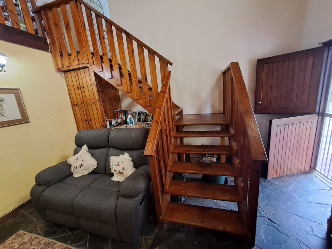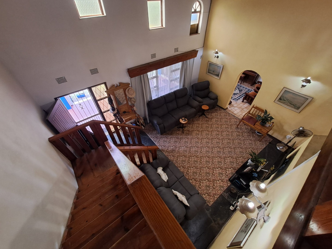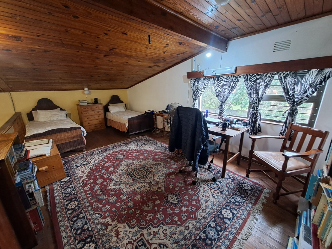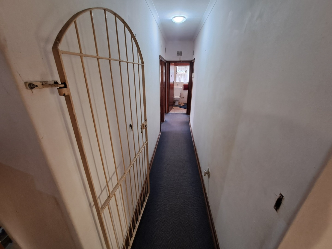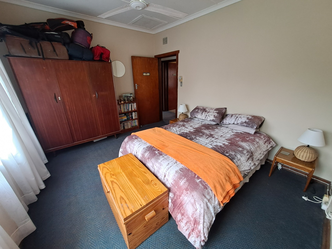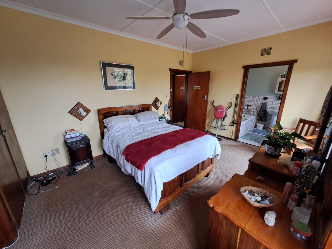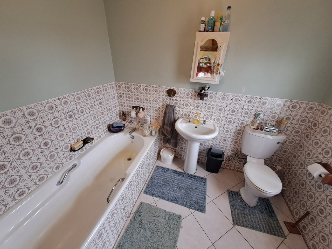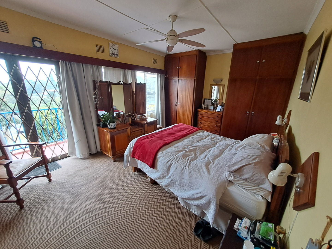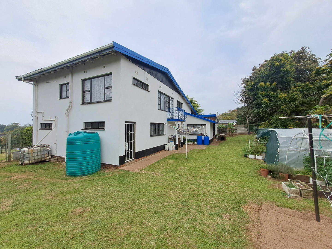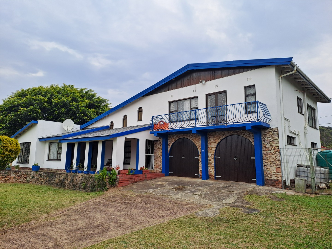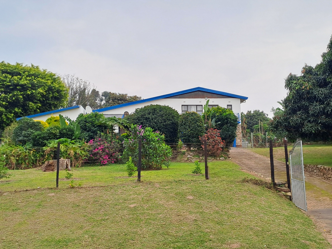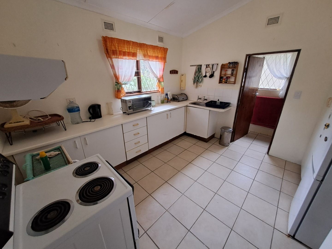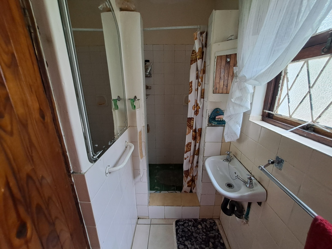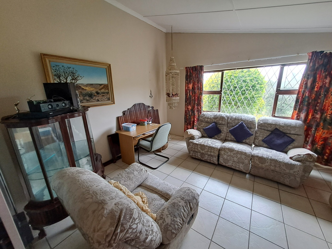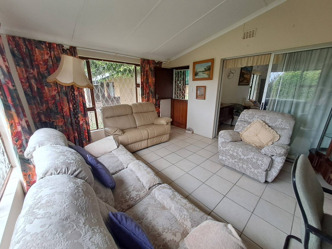- 3
- 2
- 2
- 326 m2
- 1 650 m2
Monthly Costs
Monthly Bond Repayment ZAR .
Calculated over years at % with no deposit. Change Assumptions
Affordability Calculator | Bond Costs Calculator | Bond Repayment Calculator | Apply for a Bond- Bond Calculator
- Affordability Calculator
- Bond Costs Calculator
- Bond Repayment Calculator
- Apply for a Bond
Bond Calculator
Affordability Calculator
Bond Costs Calculator
Bond Repayment Calculator
Contact Us

Disclaimer: The estimates contained on this webpage are provided for general information purposes and should be used as a guide only. While every effort is made to ensure the accuracy of the calculator, RE/MAX of Southern Africa cannot be held liable for any loss or damage arising directly or indirectly from the use of this calculator, including any incorrect information generated by this calculator, and/or arising pursuant to your reliance on such information.
Mun. Rates & Taxes: ZAR 1400.00
Property description
This charming double-storey home offers a unique blend of character, space and versatility, ideal for family living or dual living with income-generating potential.
DOWNSTAIRS: As you drive up, the welcoming entrance leads into the spacious lounge featuring high wooden ceilings and slate flooring, creating a warm and inviting ambiance. From here, you can either access a second lounge or the kitchen. The second lounge is secured with a lockable gate in the centre and two sliding doors – one opens onto the front patio and expansive garden, while the other leads to an enclosed entertainment area, perfect for year-round gatherings. The kitchen is well-sized with solid wooden cupboards, an electric stove and oven, and fittings available for a gas stove if preferred. A cozy dining area sits adjacent to the kitchen and features a handy serving hatch. Step out the back to discover a large, well-maintained garden, complete with a herb and vegetable patch and a variety of fruit trees – a dream for garden enthusiasts. At the rear of the house, you will also find a combined storage and laundry area, plus an outside toilet.
UPSTAIRS: A wooden staircase from the lounge leads to a versatile open space that can serve as a home office, hobby room or study. Down the passage are three bedrooms and a family bathroom with a shower, basin and toilet. Bedroom one is spacious and includes a vintage free-standing cupboard and a private balcony overlooking the backyard. Bedroom two is slightly smaller and has a built-in cupboard. Bedroom three being the main bedroom is generously sized with ample cupboard space and a balcony offering views over the front yard and Uvongo area. The en-suite bathroom includes a bath, basin a toilet.
FLATLET: Attached to the main house with its own entrance, this self-contained flatlet is perfect for guests, extended family, or rental income. It offers a well-equipped kitchen with electric stove, oven, extractor fan and ample cupboard space; a bathroom with shower, basin and toilet; a comfortable bedroom with built-in cupboards and air conditioning; and a lounge area with a sliding door separating it from the bedroom.
This property truly offers everything – space, comfort, potential and a prime location. Contact Petro today to arrange a viewing.
Property Details
- 3 Bedrooms
- 2 Bathrooms
- 2 Garages
- 2 Lounges
- 1 Dining Area
Property Features
- Study
- Balcony
- Patio
- Laundry
- Storage
- Aircon
- Pets Allowed
- Fence
- Access Gate
- Scenic View
- Sea View
- Kitchen
- Paving
- Garden
- Family TV Room
| Bedrooms | 3 |
| Bathrooms | 2 |
| Garages | 2 |
| Floor Area | 326 m2 |
| Erf Size | 1 650 m2 |
Contact the Agent

Petro du Plooy
Full Status Property Practitioner
