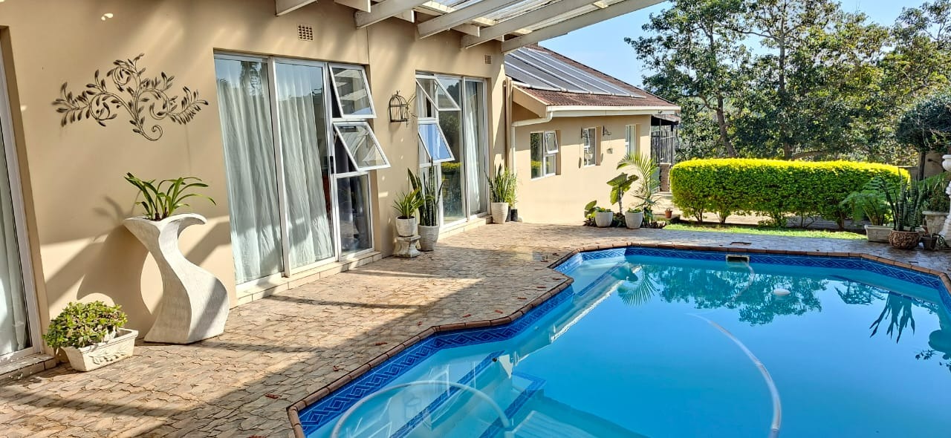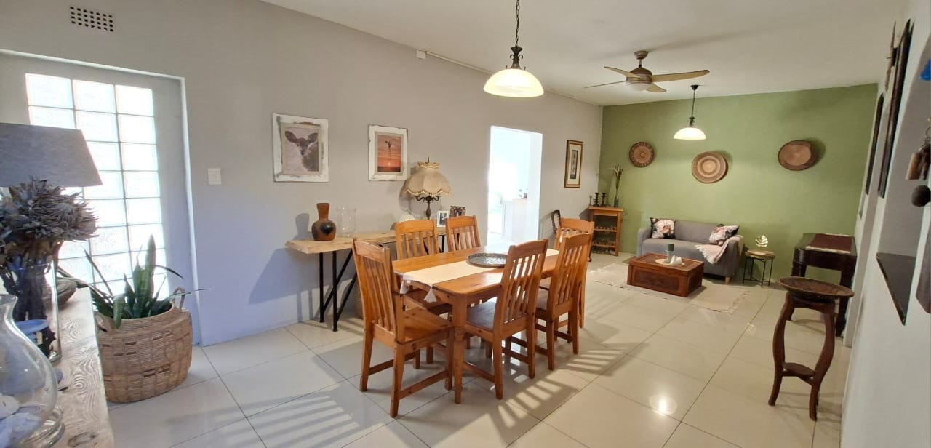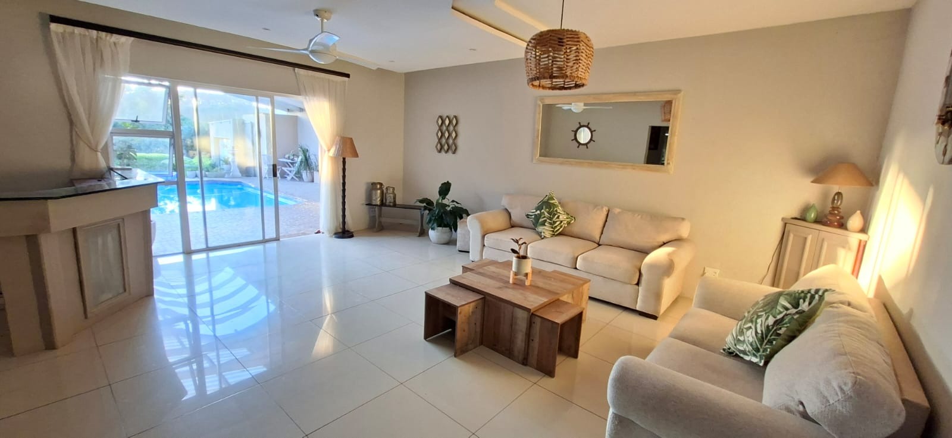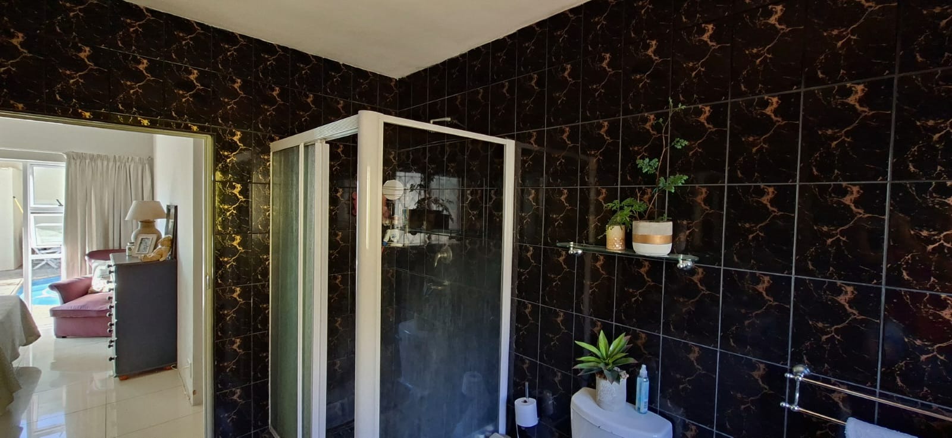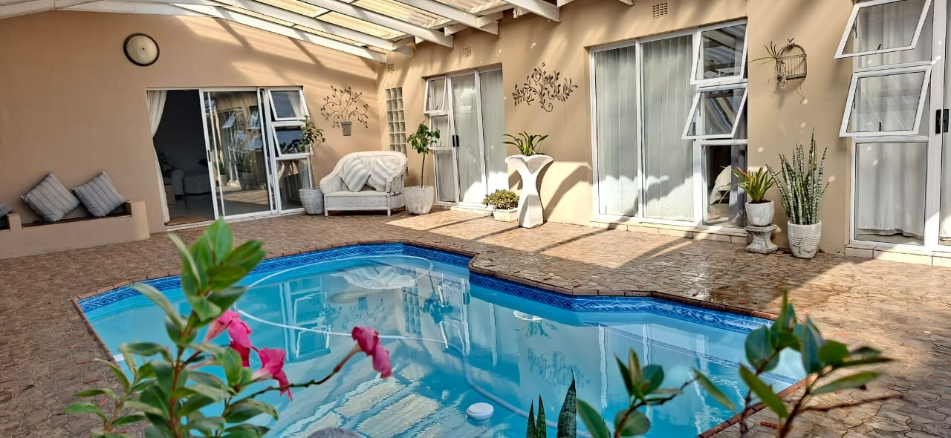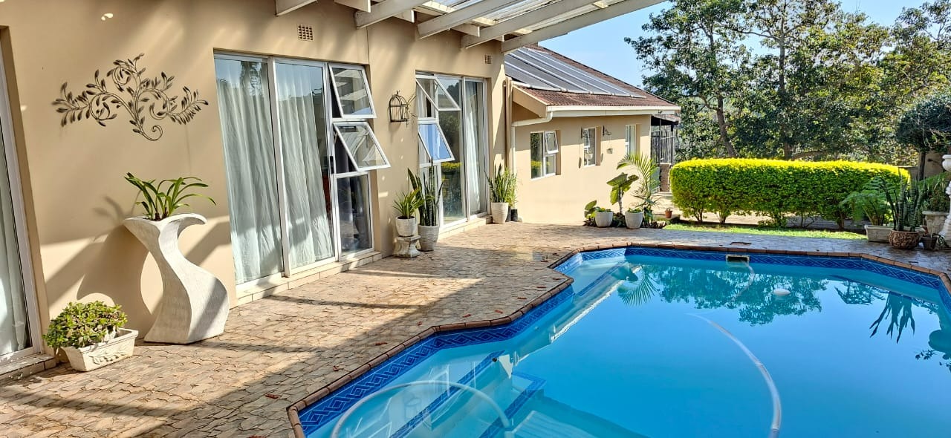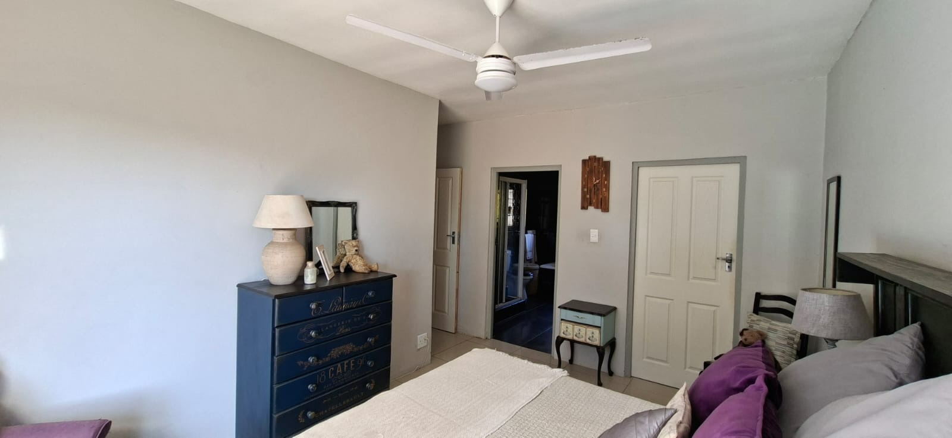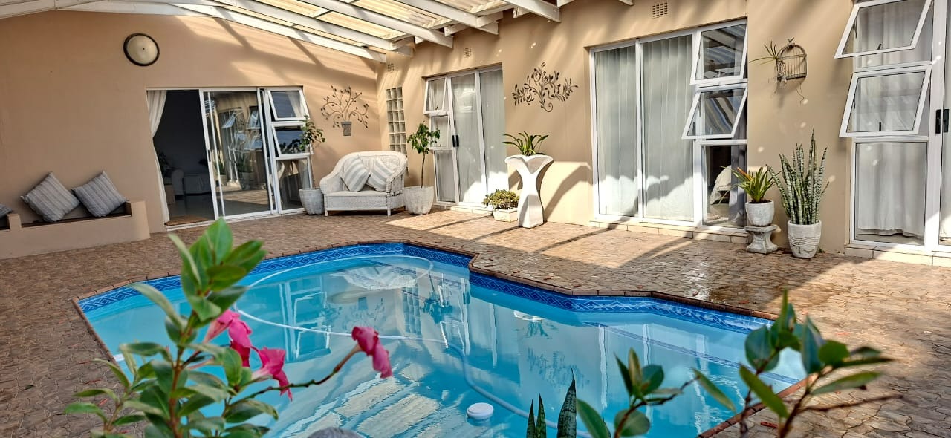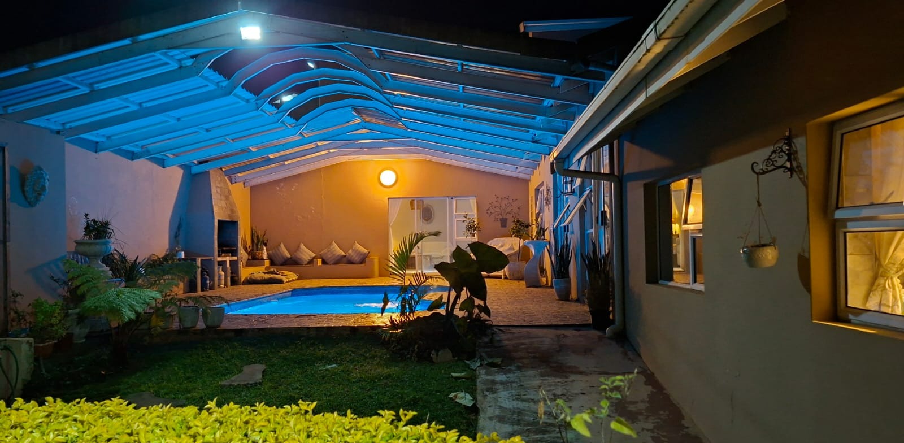- 4
- 2
- 6
- 390 m2
- 1 263 m2
Monthly Costs
Monthly Bond Repayment ZAR .
Calculated over years at % with no deposit. Change Assumptions
Affordability Calculator | Bond Costs Calculator | Bond Repayment Calculator | Apply for a Bond- Bond Calculator
- Affordability Calculator
- Bond Costs Calculator
- Bond Repayment Calculator
- Apply for a Bond
Bond Calculator
Affordability Calculator
Bond Costs Calculator
Bond Repayment Calculator
Contact Us

Disclaimer: The estimates contained on this webpage are provided for general information purposes and should be used as a guide only. While every effort is made to ensure the accuracy of the calculator, RE/MAX of Southern Africa cannot be held liable for any loss or damage arising directly or indirectly from the use of this calculator, including any incorrect information generated by this calculator, and/or arising pursuant to your reliance on such information.
Mun. Rates & Taxes: ZAR 1200.00
Property description
Sole Mandate: Located between the scenic views of Shelly Beach and Uvongo, this expansive property offers a unique combination of space, privacy, and entertainment value. Whether you are looking for a multi-generational home or income generating opportunity, this property delivers it all.
MAIN RESIDENCE: Enter through the main gate and follow the driveway to a spacious 6-car garage. From here, a few steps lead you directly into the dining area, forming the heart of the home. To the left, a hallway takes you to 4 generously sized bedrooms: Three bedrooms have direct access to the covered pool area, creating a seamless indoor-outdoor lifestyle; the fourth bedroom enjoys a peaceful view of the courtyard; the main bedroom features a full en-suite bathroom, offering privacy and comfort. To the right, you will find the kitchen and dining room. The kitchen is thoughtfully designed for functionality, featuring a central stove and breakfast nook; ample built-in cupboards; access to the courtyard; convenient serving hatches into the dining room. The spacious lounge area, perfect for relaxation or entertaining, includes a small bar and opens through sliding doors to the beautifully finished undercover pool area. This inviting space boasts a built-in braai – perfect for hosting friends or family.
FLATLET 1: 3 Bedrooms with built-in cupboards; lounge with sliding doors to an enclosed verandah; deck features braai facilities; kitchen; full en-suite bathroom; shared undercover carport.
FLATLET 2: 3 Bedrooms with built-in cupboards; open-plan lounge and kitchen; bathroom with bath, toilet and basin; elegant parque flooring; private garden; shared undercover carport.
With gorgeous views and easy access to nearby amenities, this is a rare find with incredible potential. Contact Petro today to schedule a viewing and make this versatile property your own!
Property Details
- 4 Bedrooms
- 2 Bathrooms
- 6 Garages
- 1 Lounges
- 1 Dining Area
Property Features
- Pool
- Storage
- Pets Allowed
- Access Gate
- Alarm
- Scenic View
- Kitchen
- Built In Braai
- Paving
- Garden
| Bedrooms | 4 |
| Bathrooms | 2 |
| Garages | 6 |
| Floor Area | 390 m2 |
| Erf Size | 1 263 m2 |
Contact the Agent

Petro du Plooy
Full Status Property Practitioner
