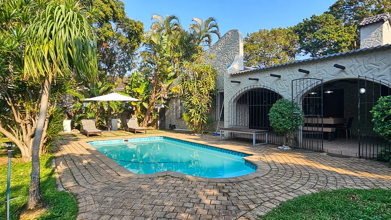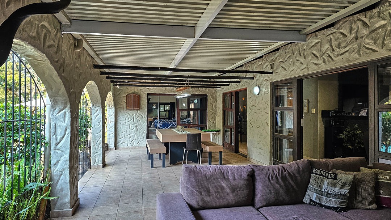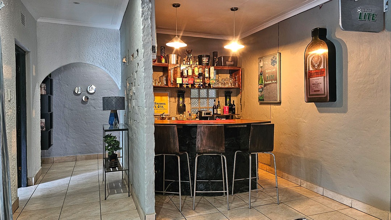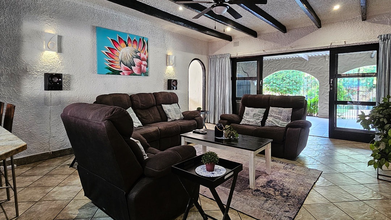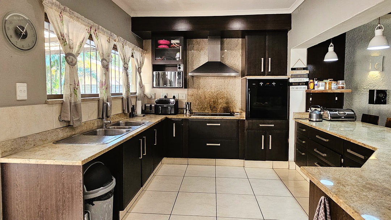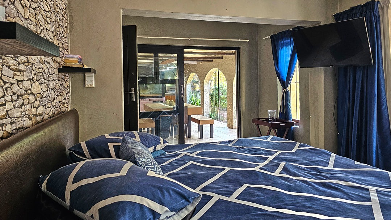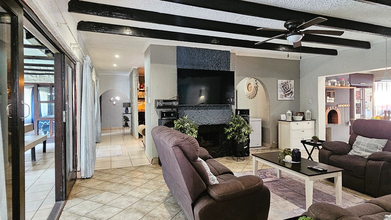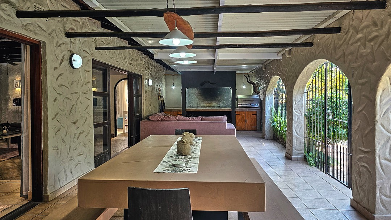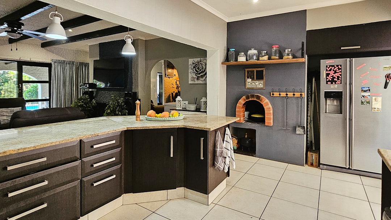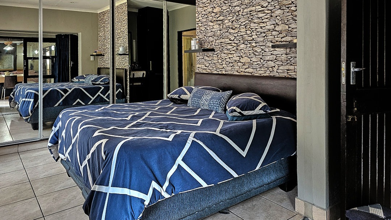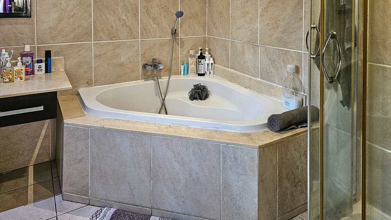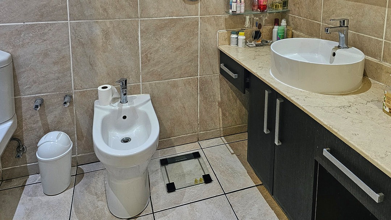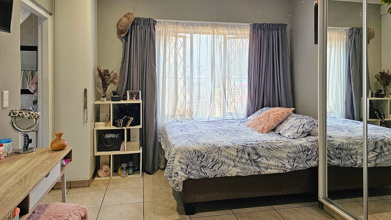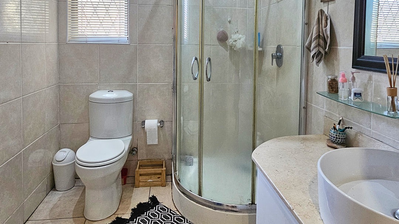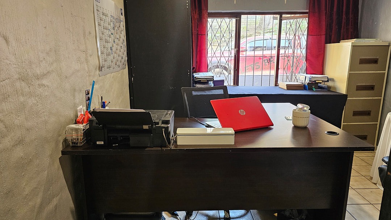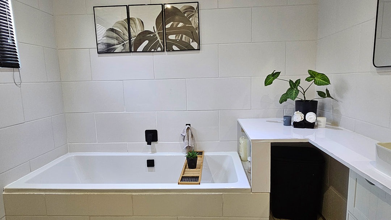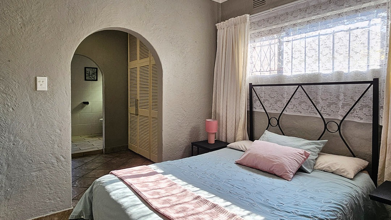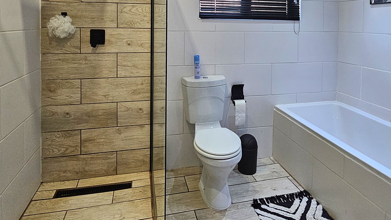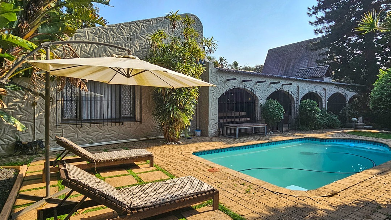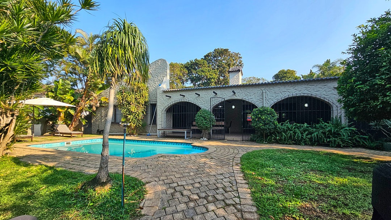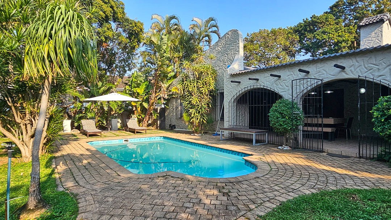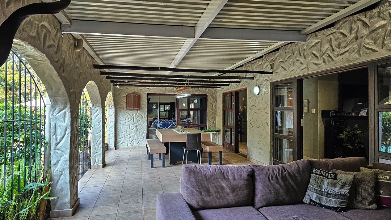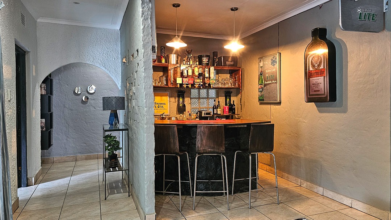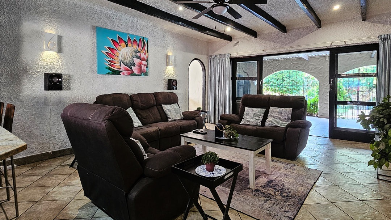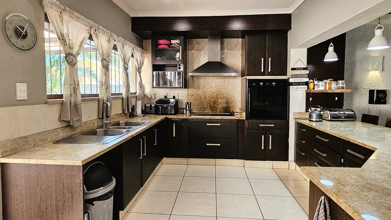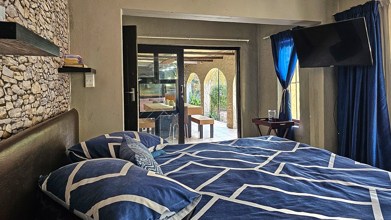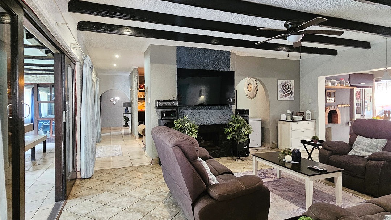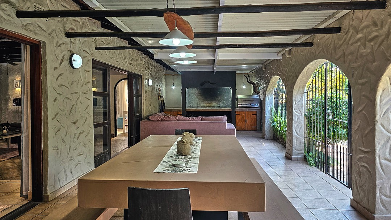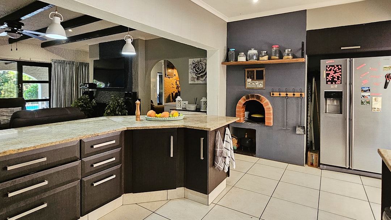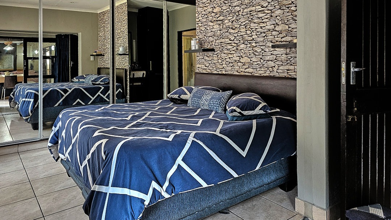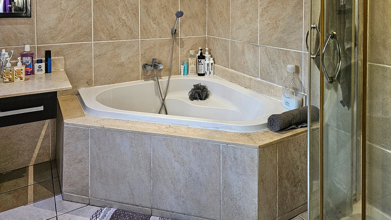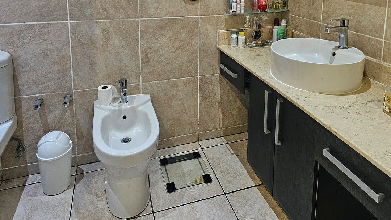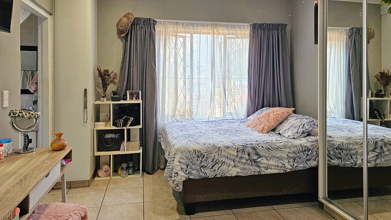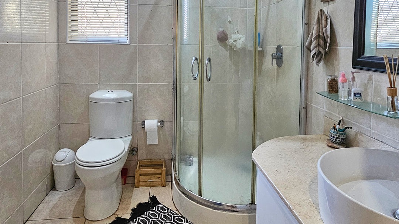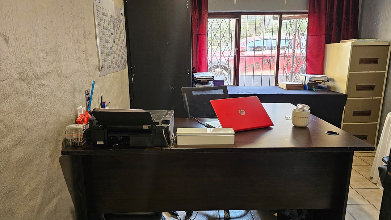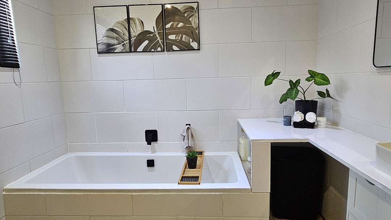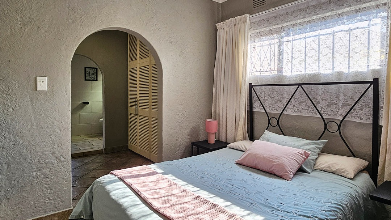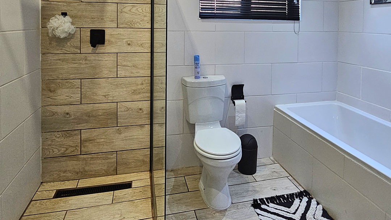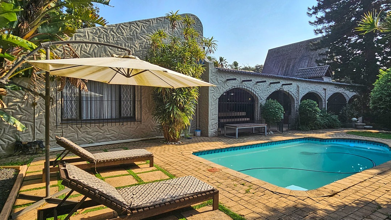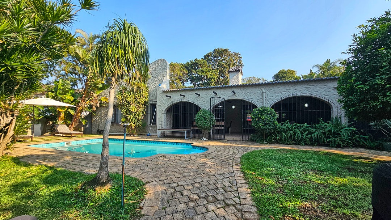- 5.5
- 5
- 2
- 1 368 m2
Monthly Costs
Monthly Bond Repayment ZAR .
Calculated over years at % with no deposit. Change Assumptions
Affordability Calculator | Bond Costs Calculator | Bond Repayment Calculator | Apply for a Bond- Bond Calculator
- Affordability Calculator
- Bond Costs Calculator
- Bond Repayment Calculator
- Apply for a Bond
Bond Calculator
Affordability Calculator
Bond Costs Calculator
Bond Repayment Calculator
Contact Us

Disclaimer: The estimates contained on this webpage are provided for general information purposes and should be used as a guide only. While every effort is made to ensure the accuracy of the calculator, RE/MAX of Southern Africa cannot be held liable for any loss or damage arising directly or indirectly from the use of this calculator, including any incorrect information generated by this calculator, and/or arising pursuant to your reliance on such information.
Mun. Rates & Taxes: ZAR 1526.00
Property description
This upmarket, modern, dream house oozes luxury and sophistication. PURE PLEASURE INDEED. As you enter the driveway, you feel like you are driving into paradise and privacy. The garden is liberally sprinkled with magic with all it's trees and greenery. The sparkling, blue swimming pool lies invitingly before the beautiful house. As you enter this welcoming home, you walk through the open, undercover " braai"/ 2nd lounge and dining room area, inviting the beauty and nature right into your home. This area has proper burglar proof doors to ensure your safety at all times. As you enter the house, the open plan area is overwhelming in size and sophistication. The lounge area is welcoming with a fire place and flows easily through to the open plan kitchen. The kitchen is in another class of it's own with granite tops and a built in pizza oven. Any chef's dream kitchen indeed!
As you enter the house, to the left is a stunning and extremely welcoming built in bar. Yet another entertainment area that this house has. Past he bar, down a short corridor, to the left is the main bedroom. Very inviting and spacious it opens to the under cover entertainment area with sliding doors. The cupboards have beautiful sliding, mirrored doors. The en-suite bathroom is a full bathroom. There is a shower, toilet basin, corner bath as well as a bidet! Very smart ambiance! Opposite the door of the main bedroom the corridor takes you through to another full bathroom that serves the 3rd bedroom that is currently utilized as a study. The 2nd bedroom on this side is spacious and light with an en-suite bathroom with a shower.
The house is very unique, thus difficult to describe in words. Please make sure to watch the video. Back to where you enter the lounge.... to the right is a proper "guest quarter's". It has 1.5 bedrooms and is en-suite to a bathroom with a HUGE, beautiful shower. The house also has a flatlet and 2 lock-up garages. There is another under cover, lock-up parking. This house ticks all the boxes indeed. Give Linda a call and arrange an exclusive viewing.
Property Details
- 5.5 Bedrooms
- 5 Bathrooms
- 2 Garages
- 4 Ensuite
- 2 Lounges
- 2 Dining Area
Property Features
- Patio
- Wheelchair Friendly
- Pets Allowed
- Fence
- Access Gate
- Scenic View
- Kitchen
- Built In Braai
- Fire Place
- Paving
- Garden
- Family TV Room
Video
| Bedrooms | 5.5 |
| Bathrooms | 5 |
| Garages | 2 |
| Erf Size | 1 368 m2 |
Contact the Agent
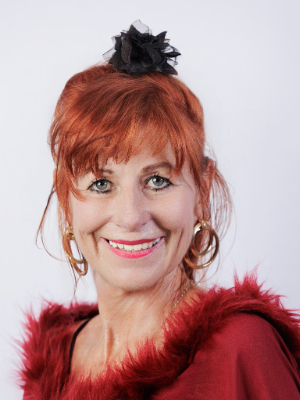
Linda Coughlan
Full Status Property Practitioner
