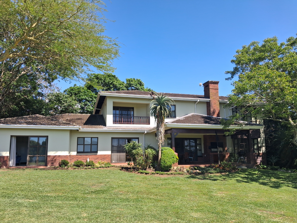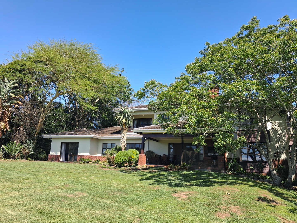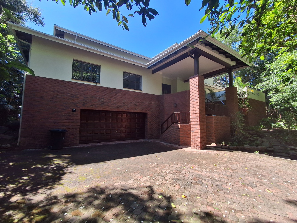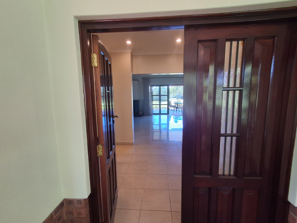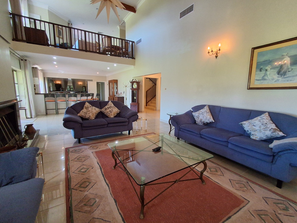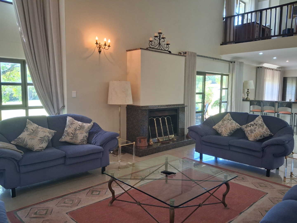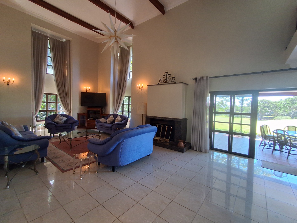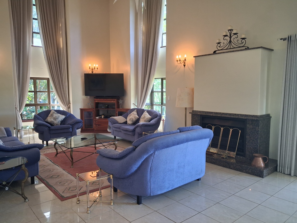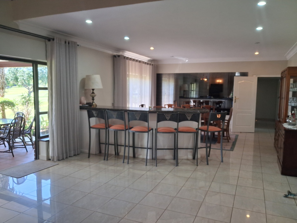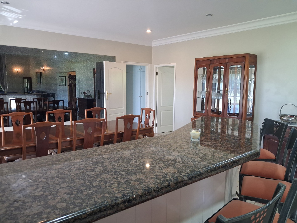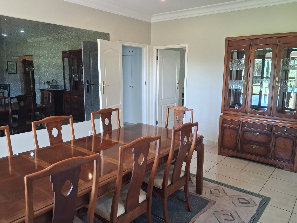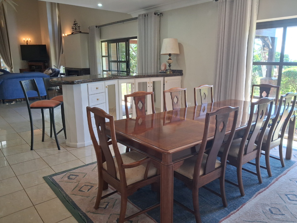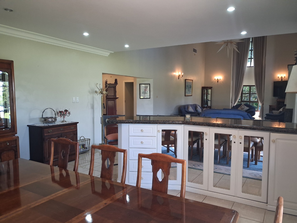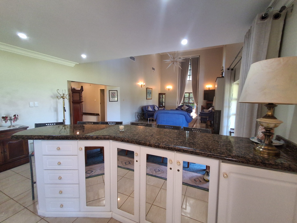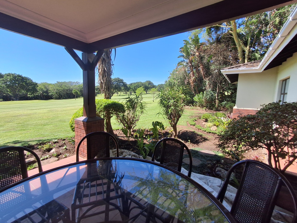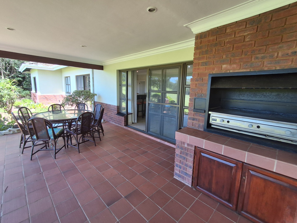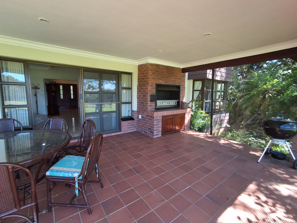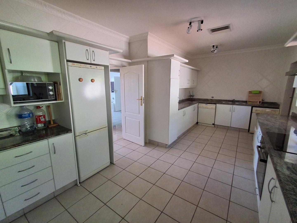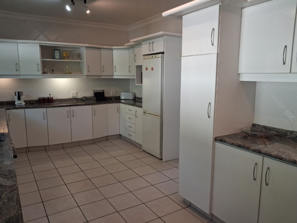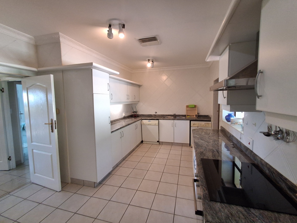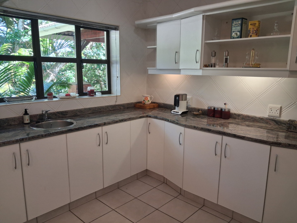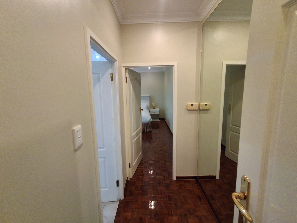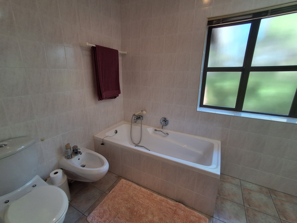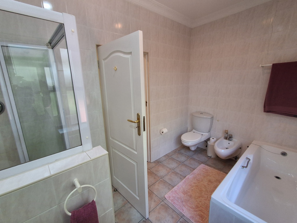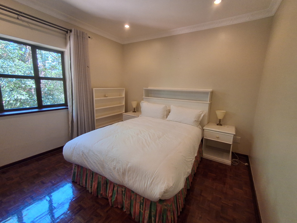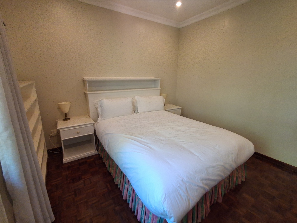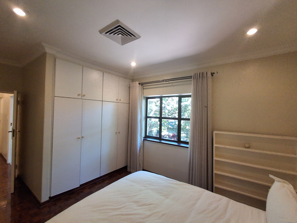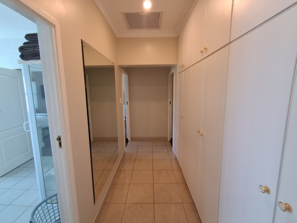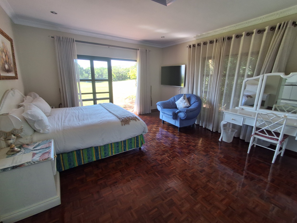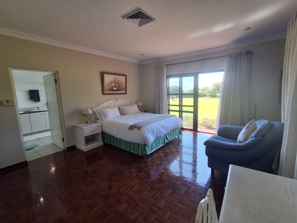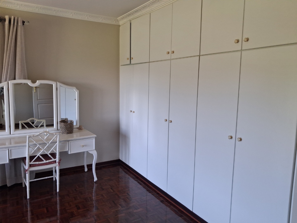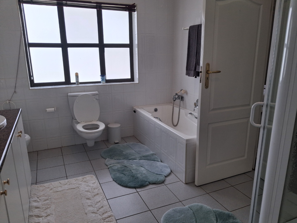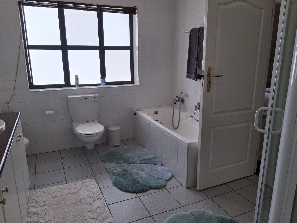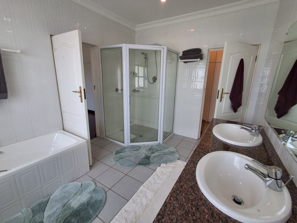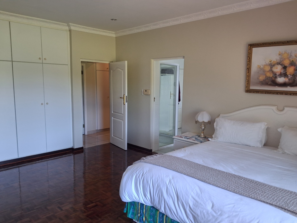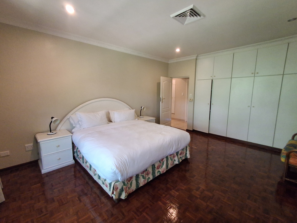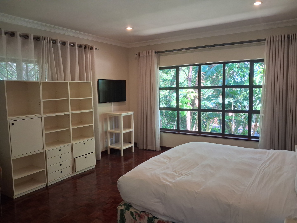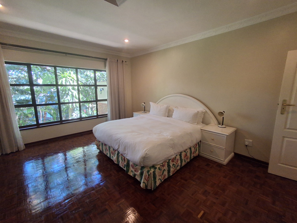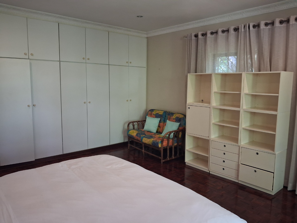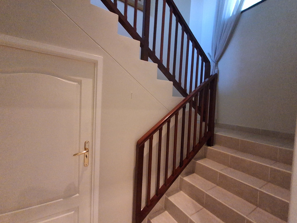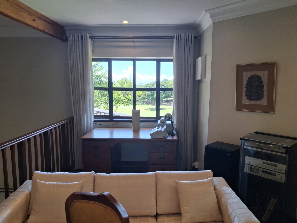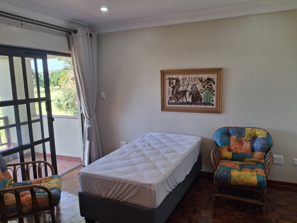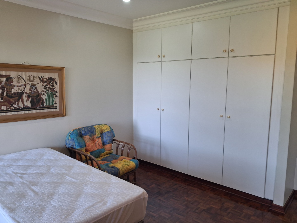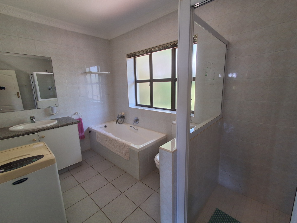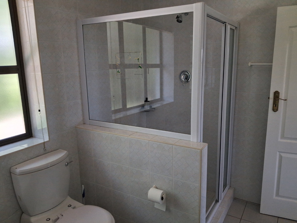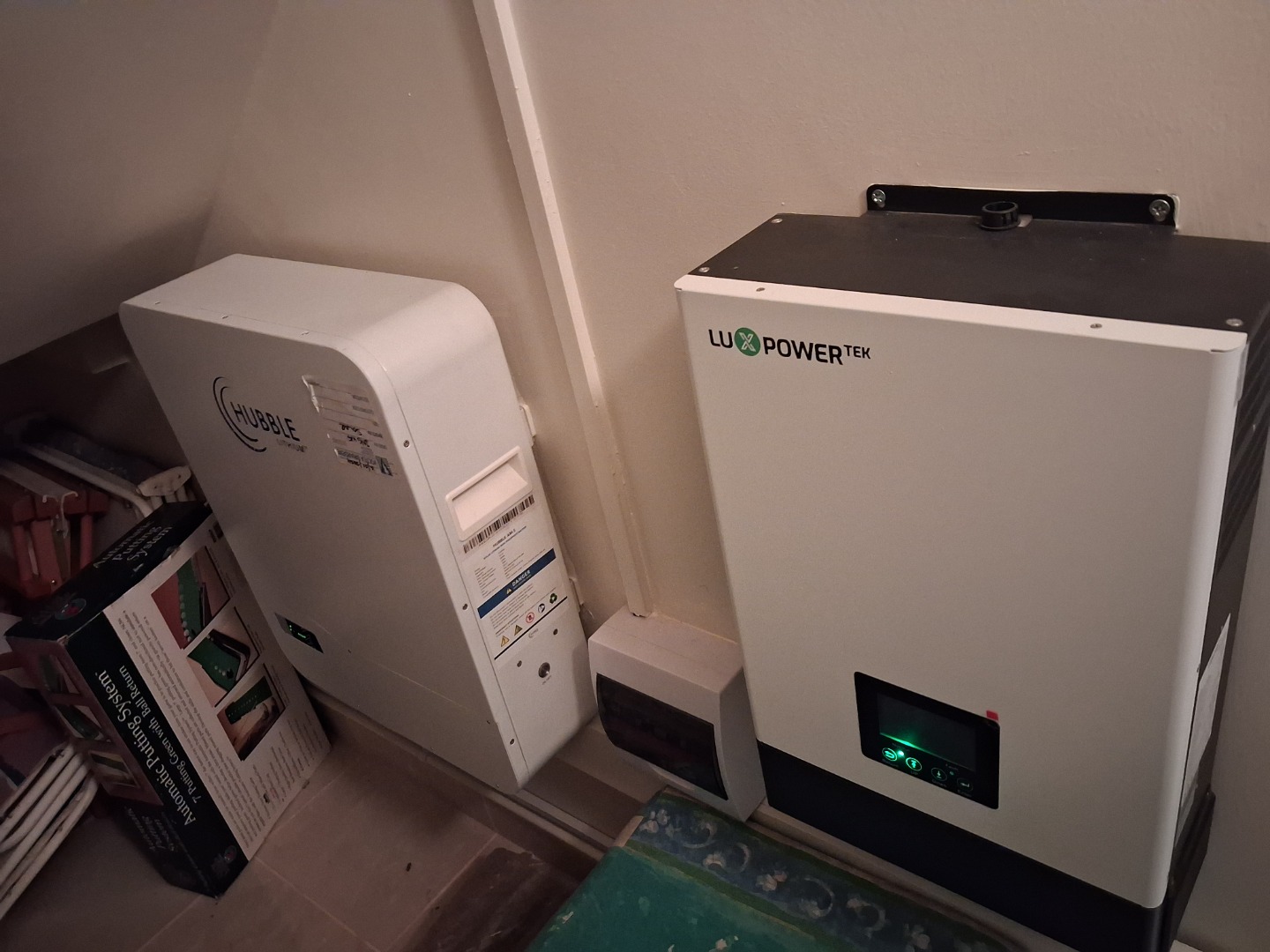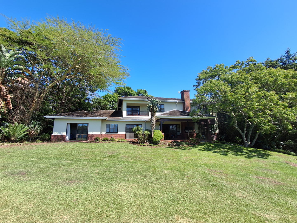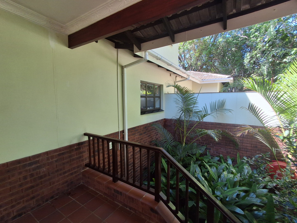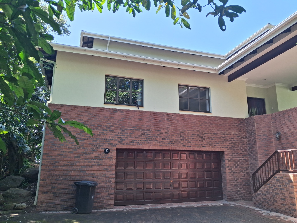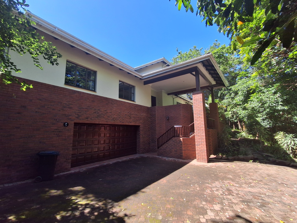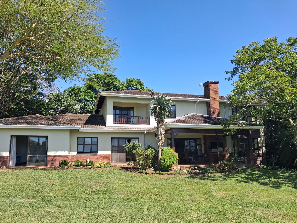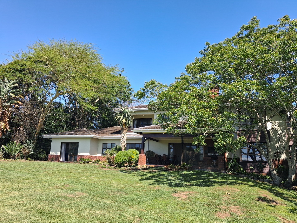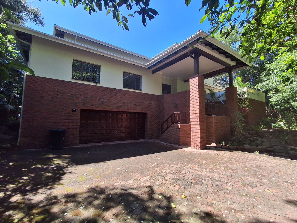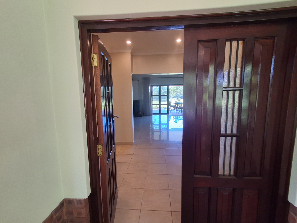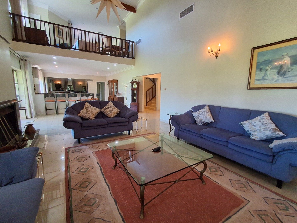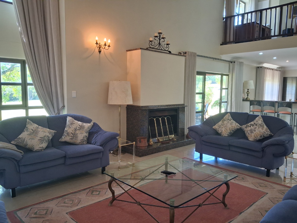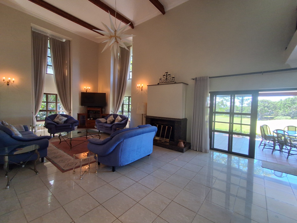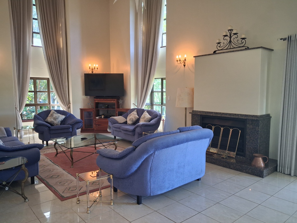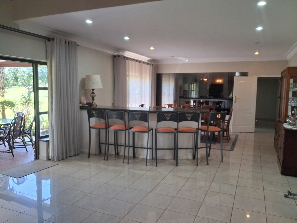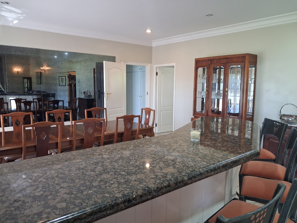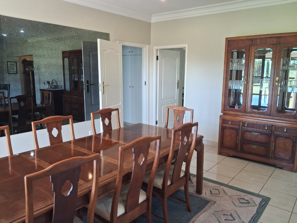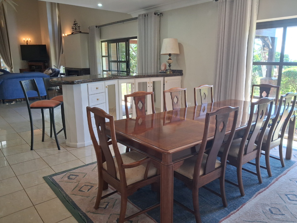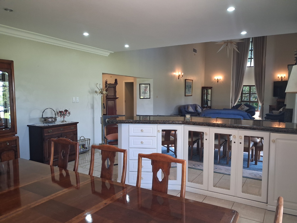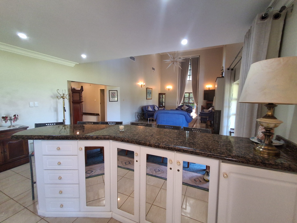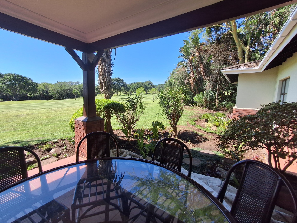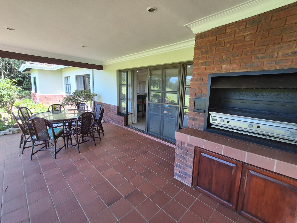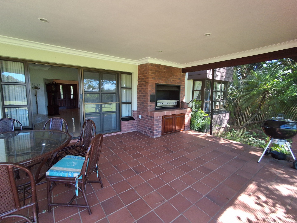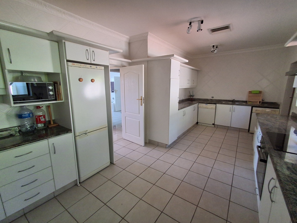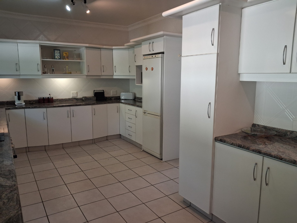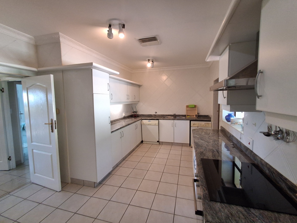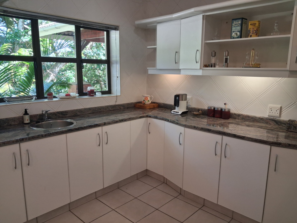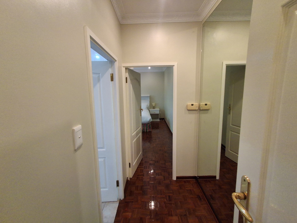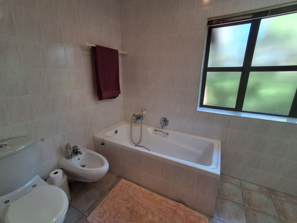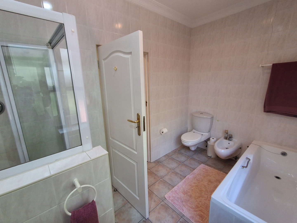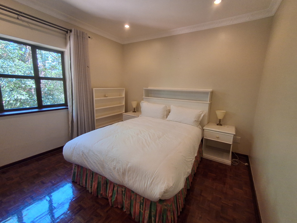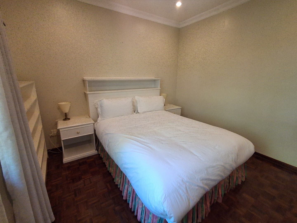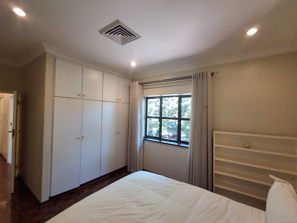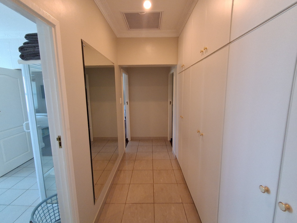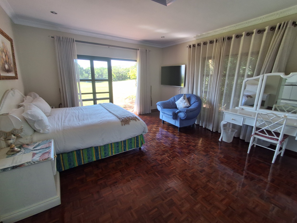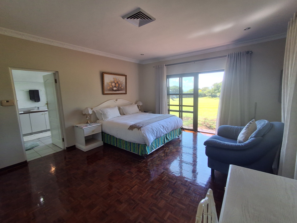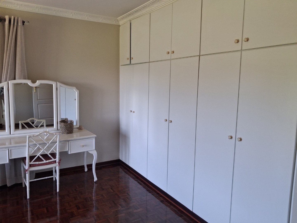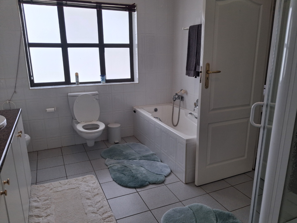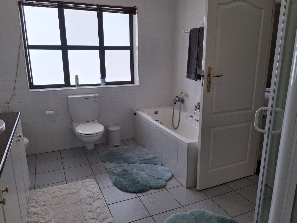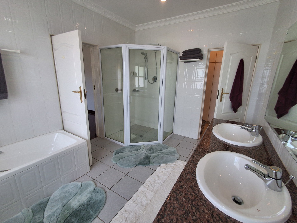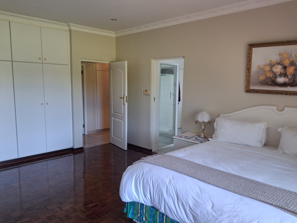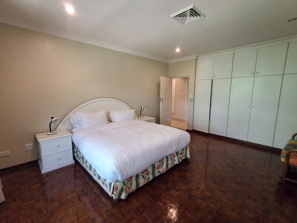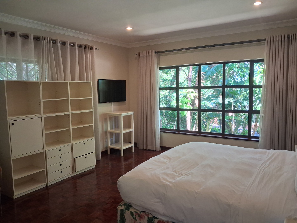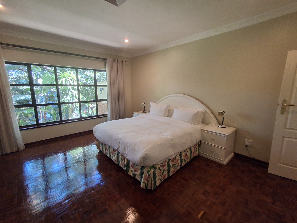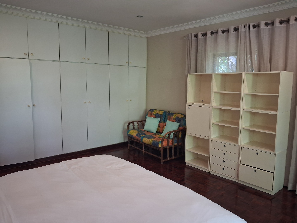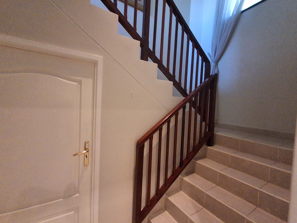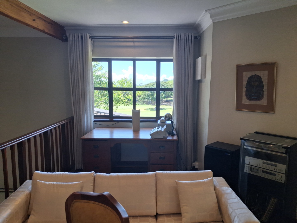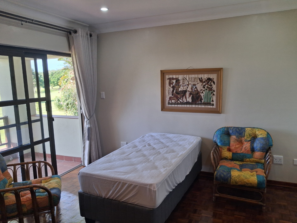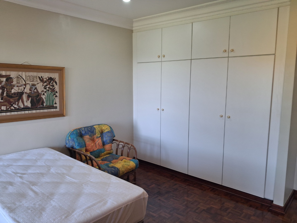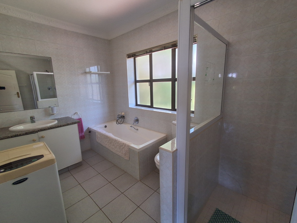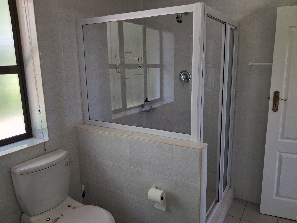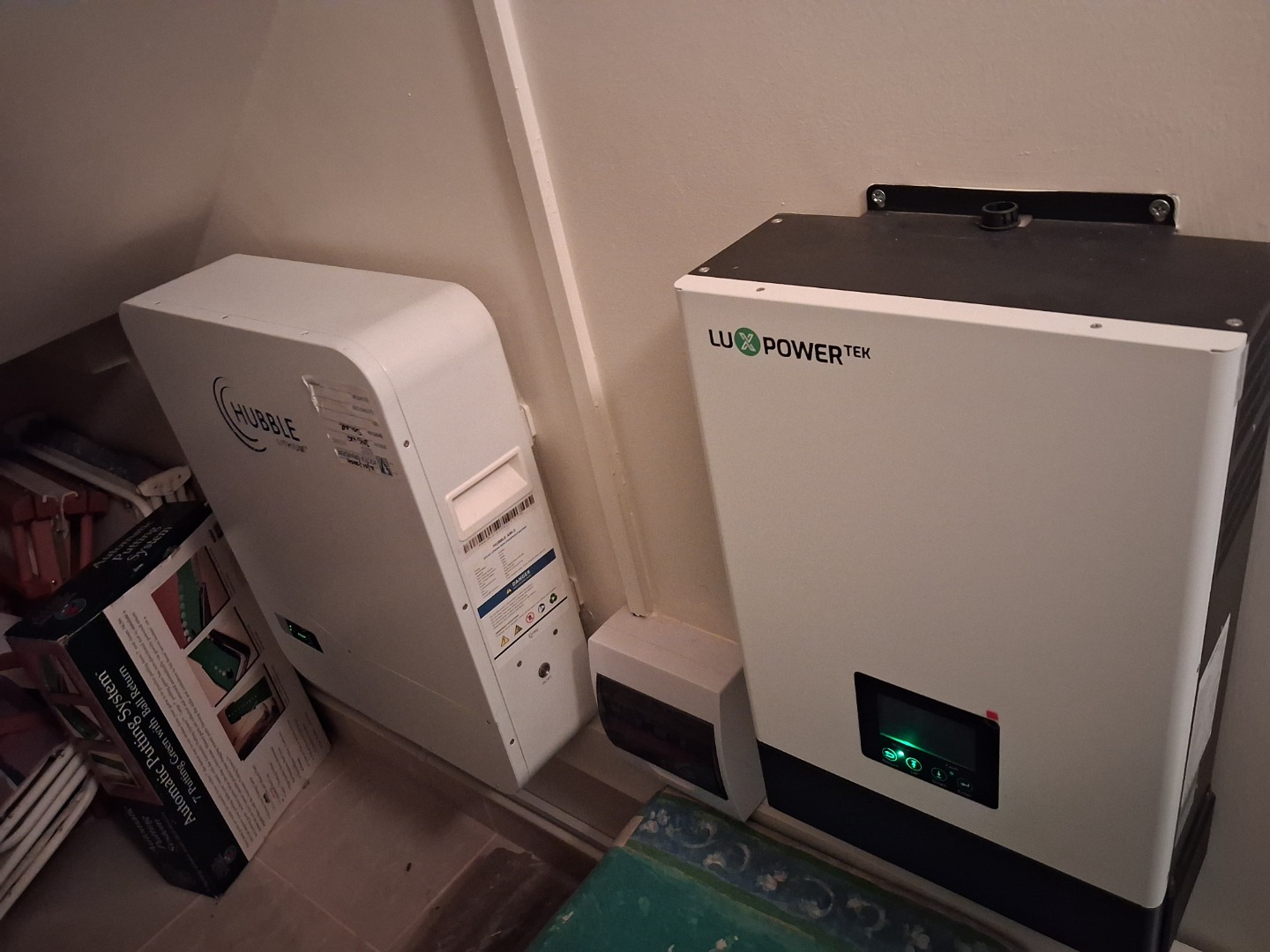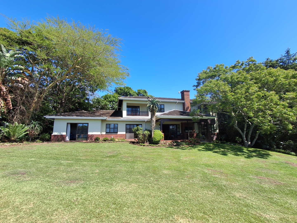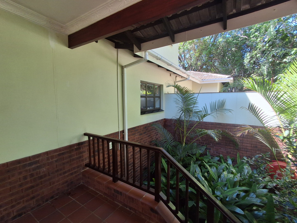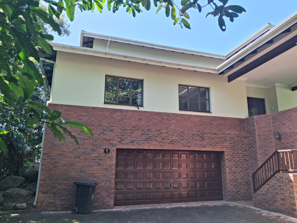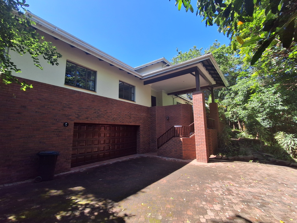- 4
- 4
- 2
- 781 067 m2
Monthly Costs
Monthly Bond Repayment ZAR .
Calculated over years at % with no deposit. Change Assumptions
Affordability Calculator | Bond Costs Calculator | Bond Repayment Calculator | Apply for a Bond- Bond Calculator
- Affordability Calculator
- Bond Costs Calculator
- Bond Repayment Calculator
- Apply for a Bond
Bond Calculator
Affordability Calculator
Bond Costs Calculator
Bond Repayment Calculator
Contact Us

Disclaimer: The estimates contained on this webpage are provided for general information purposes and should be used as a guide only. While every effort is made to ensure the accuracy of the calculator, RE/MAX of Southern Africa cannot be held liable for any loss or damage arising directly or indirectly from the use of this calculator, including any incorrect information generated by this calculator, and/or arising pursuant to your reliance on such information.
Mun. Rates & Taxes: ZAR 2350.00
Monthly Levy: ZAR 13161.15
Property description
Nestled within the esteemed coastal golf estate, Selborne in Pennington, this magnificent multi-story residence epitomizes luxurious South African living. From the moment of arrival, the property captivates with its grand kerb appeal, featuring a light-coloured exterior, elegant brick accents, and a welcoming covered entrance portico. A paved driveway leads to a spacious double garage, all set amidst lush, mature trees and meticulously maintained, expansive grounds that promise privacy and serenity.
Step inside to discover an interior designed for sophisticated comfort and grand entertaining. The home boasts an impressive open-plan layout, characterized by soaring high ceilings, some with vaulted designs and exposed wooden beams, creating an airy and expansive ambiance. Abundant natural light streams through numerous large windows and sliding glass doors, seamlessly connecting the indoors with the picturesque outdoor environment. Elegant tiled flooring flows throughout the main living areas, which include a dedicated lounge, a formal dining room, and a versatile mezzanine/loft area perfect for a study or additional living space. A magnificent fireplace serves as a focal point, inviting intimate gatherings, while a stylish integrated bar area is perfectly poised for hosting guests. The home also boasts with impressive security features.
This distinguished home offers four generously proportioned bedrooms, ensuring ample space for family and visitors. Three of these bedrooms benefit from private en-suite bathrooms, contributing to a total of four well-appointed bathrooms, each designed for comfort and convenience. The thoughtful layout provides a harmonious balance between communal living spaces and secluded personal retreats.
Outside, the allure continues with a superb covered outdoor patio, an idyllic setting for al fresco dining and relaxation. This space overlooks the sprawling, verdant lawns and a sparkling swimming pool, creating a private oasis for leisure and entertainment. The property's prime location within a coveted golf estate, coupled with its proximity to the coastal beach, offers an unparalleled lifestyle opportunity in Pennington.
Key Features:
* Four luxurious bedrooms
* Four elegant bathrooms, three en-suite
* Spacious open-plan living with high ceilings
* Integrated bar and magnificent fireplace
* Versatile mezzanine/loft area
* Double garage and paved driveway
* Covered outdoor patio
* Expansive, well-maintained gardens
* Prime coastal golf estate location
Property Details
- 4 Bedrooms
- 4 Bathrooms
- 2 Garages
- 3 Ensuite
- 1 Lounges
- 1 Dining Area
Property Features
- Balcony
- Patio
- Pool
- Golf Course
- Club House
- Tennis Court
- Aircon
- Access Gate
- Scenic View
- Kitchen
- Built In Braai
- Fire Place
- Guest Toilet
- Paving
- Garden
- Family TV Room
| Bedrooms | 4 |
| Bathrooms | 4 |
| Garages | 2 |
| Erf Size | 781 067 m2 |
Contact the Agent

Pierre Jonker
Candidate Property Practitioner
