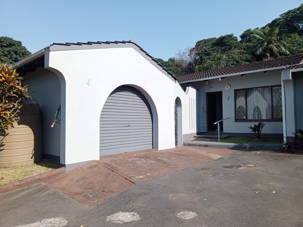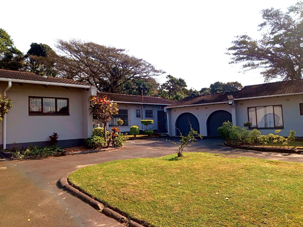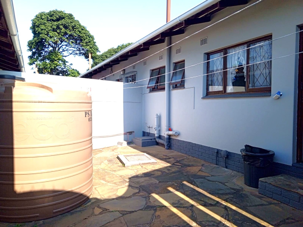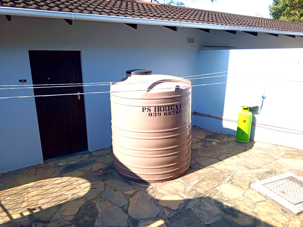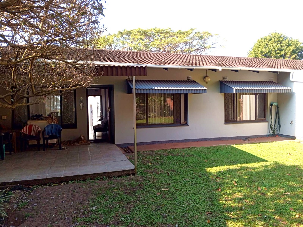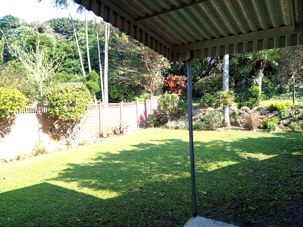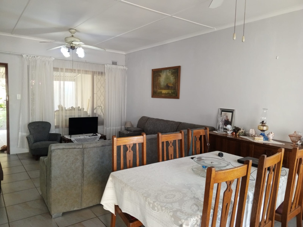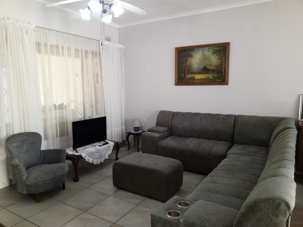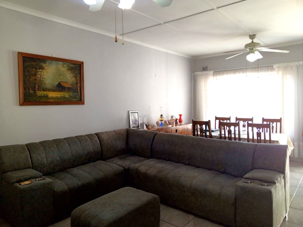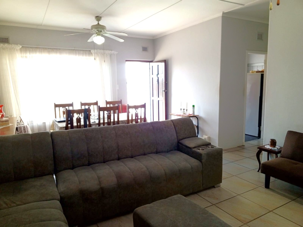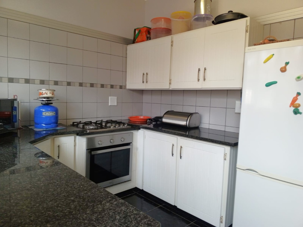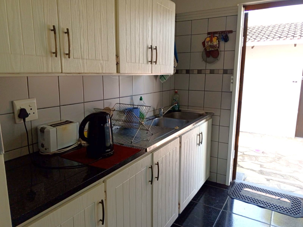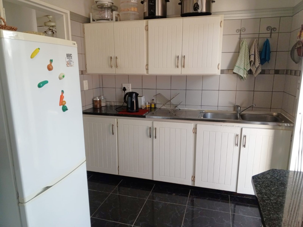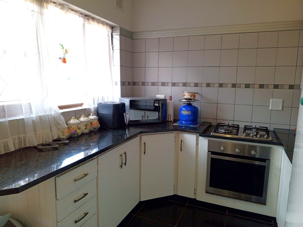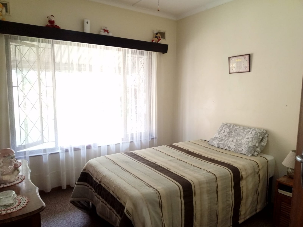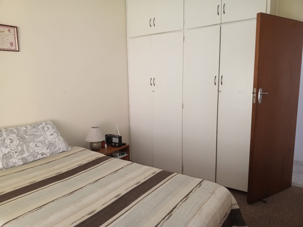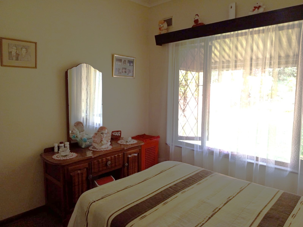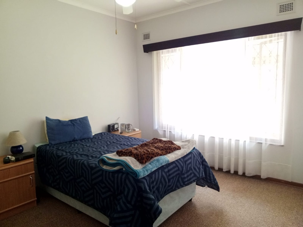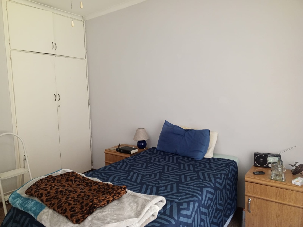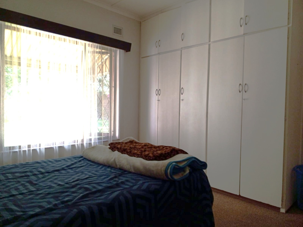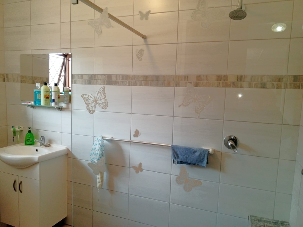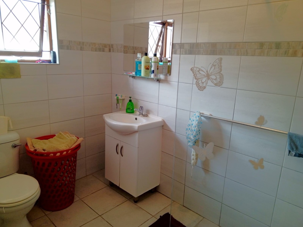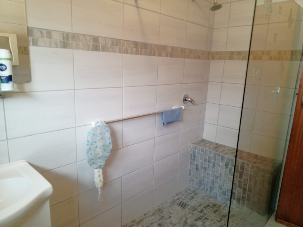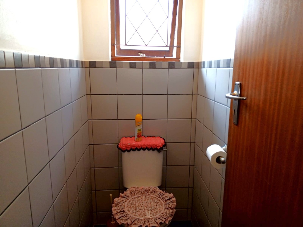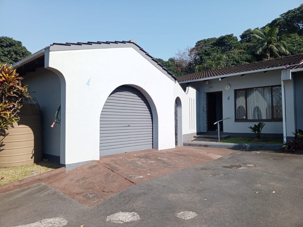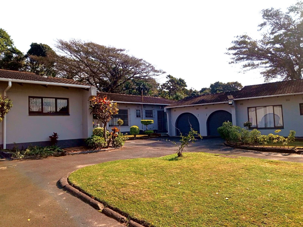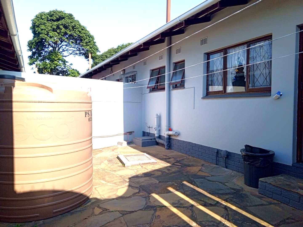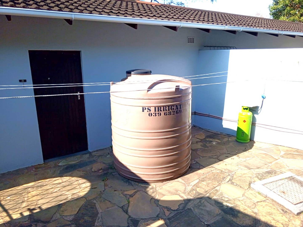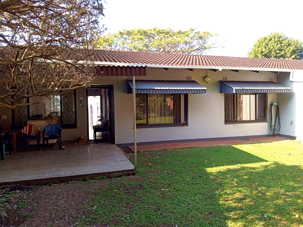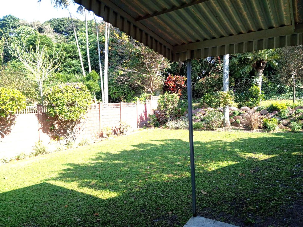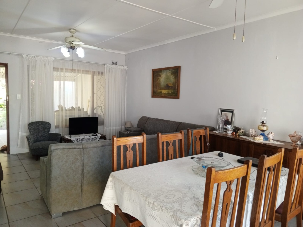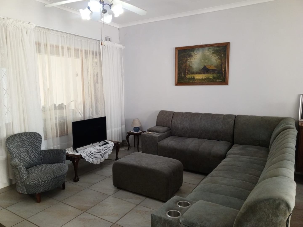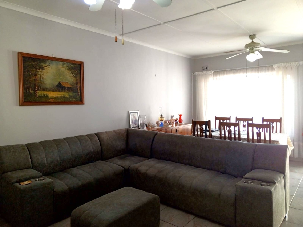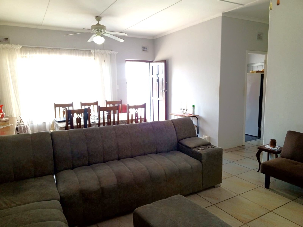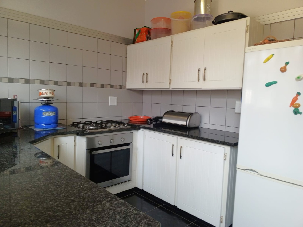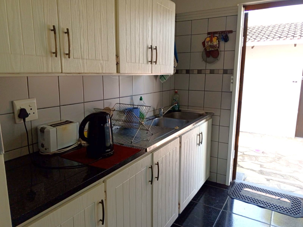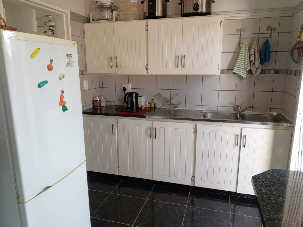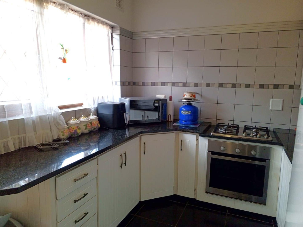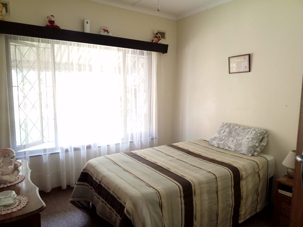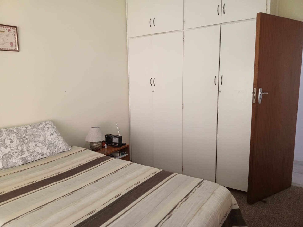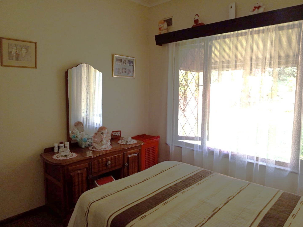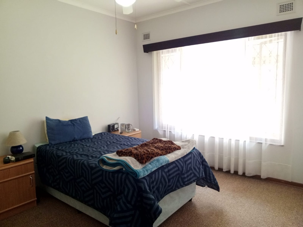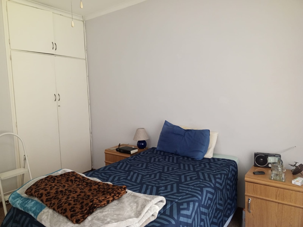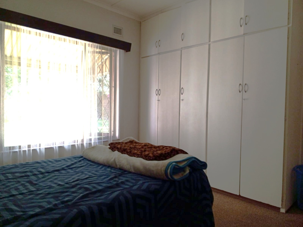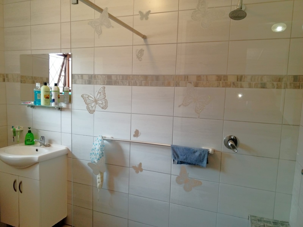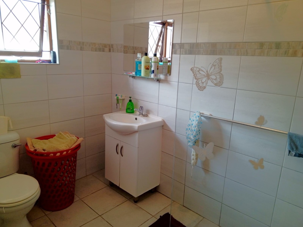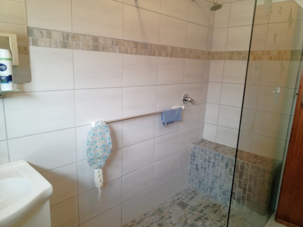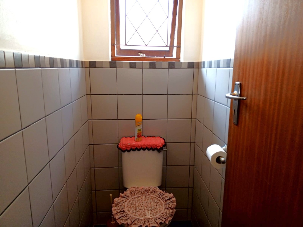- 2
- 1.5
- 1
- 104 m2
- 2 913 m2
Monthly Costs
Monthly Bond Repayment ZAR .
Calculated over years at % with no deposit. Change Assumptions
Affordability Calculator | Bond Costs Calculator | Bond Repayment Calculator | Apply for a Bond- Bond Calculator
- Affordability Calculator
- Bond Costs Calculator
- Bond Repayment Calculator
- Apply for a Bond
Bond Calculator
Affordability Calculator
Bond Costs Calculator
Bond Repayment Calculator
Contact Us

Disclaimer: The estimates contained on this webpage are provided for general information purposes and should be used as a guide only. While every effort is made to ensure the accuracy of the calculator, RE/MAX of Southern Africa cannot be held liable for any loss or damage arising directly or indirectly from the use of this calculator, including any incorrect information generated by this calculator, and/or arising pursuant to your reliance on such information.
Mun. Rates & Taxes: ZAR 736.41
Monthly Levy: ZAR 1056.00
Property description
Situated in the sought-after suburb of Umtentweni on Frieda Lane, this elegant two-bedroom unit offers secure and stylish living in a well-maintained complex of only six homes. Accessed through automated gates, the property features a single lock-up garage leading into a private courtyard with a water tank, which connects directly to the kitchen. The kitchen is modern and well-appointed with ample built-in cupboards, sleek granite countertops, a gas hob, and an electric oven. The open-plan lounge and dining area flow effortlessly onto a private, fully enclosed garden that is pet-friendly for small breeds. The home further includes two generously sized bedrooms with built-in cupboards, a bathroom, and the convenience of a separate toilet.
Perfectly located in a quiet, desirable residential area, the property offers the ideal balance of comfort and coastal lifestyle. It is within walking distance of the beach and scenic walking trails, perfect for long dog walks and relaxed living. With easy access to public transport, highways, toll gates, shops, and all essential amenities, this home combines convenience with a prime location — making it an excellent choice for both permanent living and a holiday retreat.
Property Details
- 2 Bedrooms
- 1.5 Bathrooms
- 1 Garages
- 1 Lounges
- 1 Dining Area
Property Features
- Patio
- Pets Allowed
- Access Gate
- Kitchen
- Guest Toilet
- Garden
| Bedrooms | 2 |
| Bathrooms | 1.5 |
| Garages | 1 |
| Floor Area | 104 m2 |
| Erf Size | 2 913 m2 |
