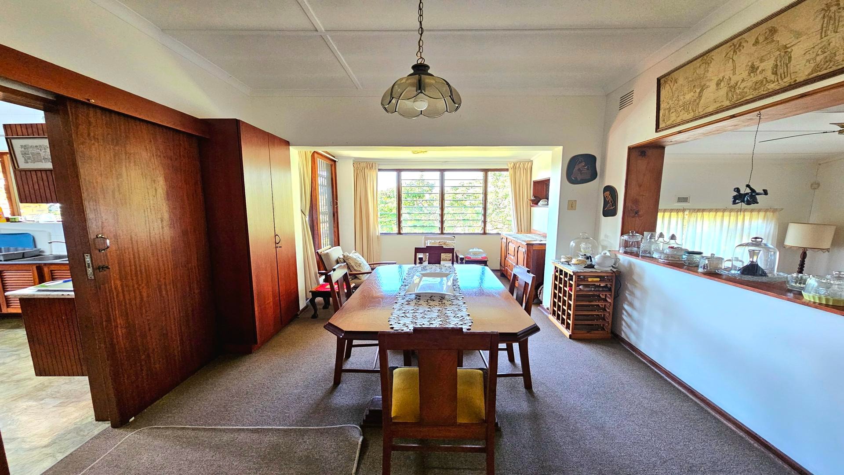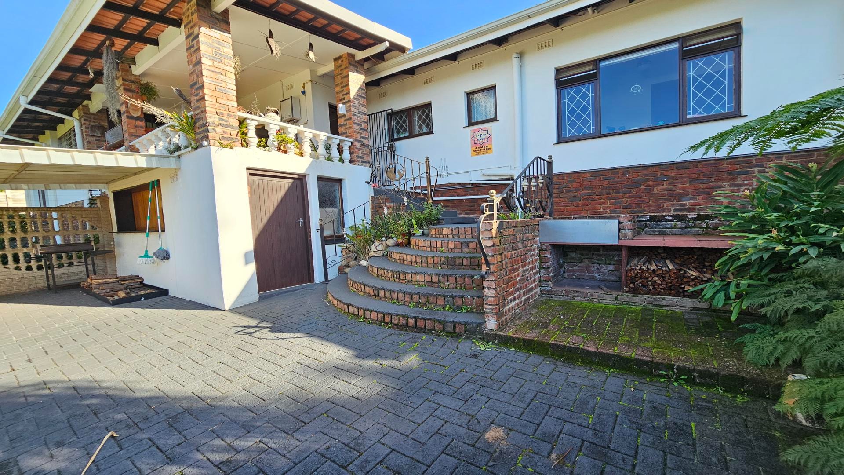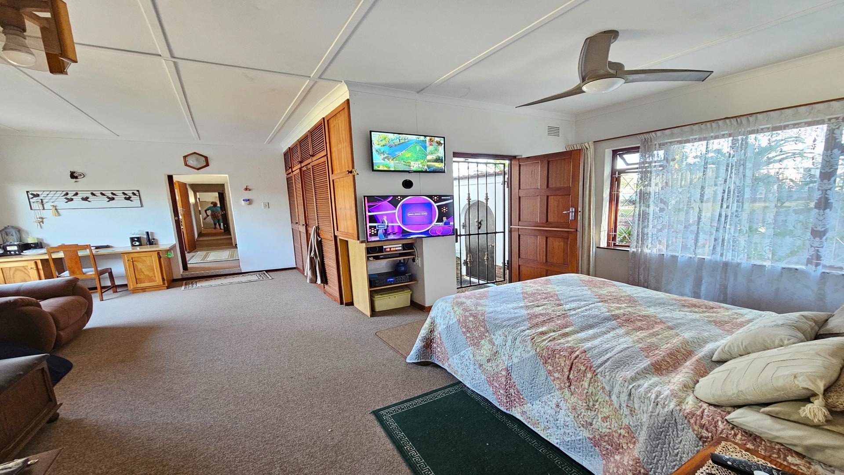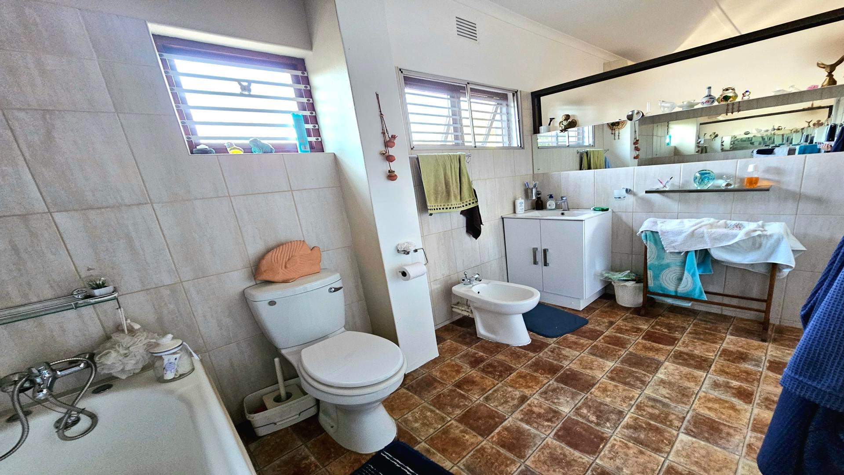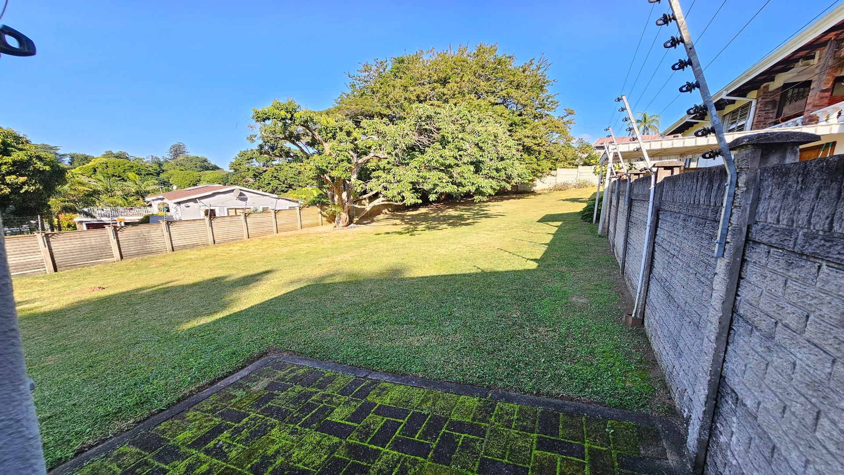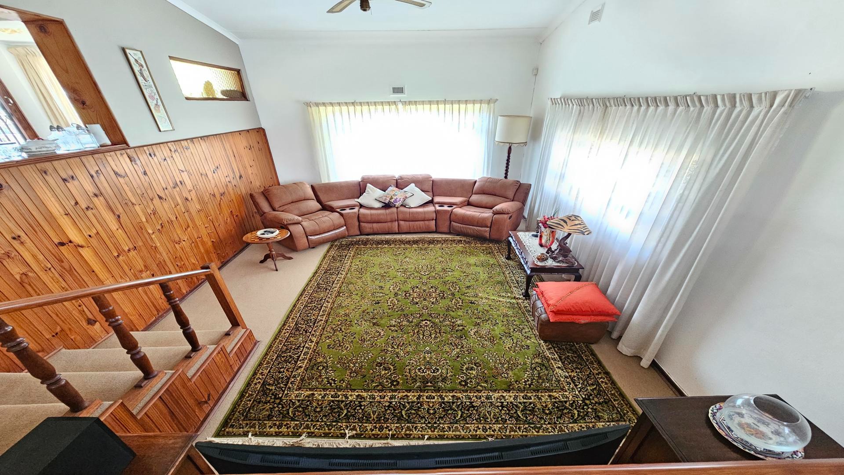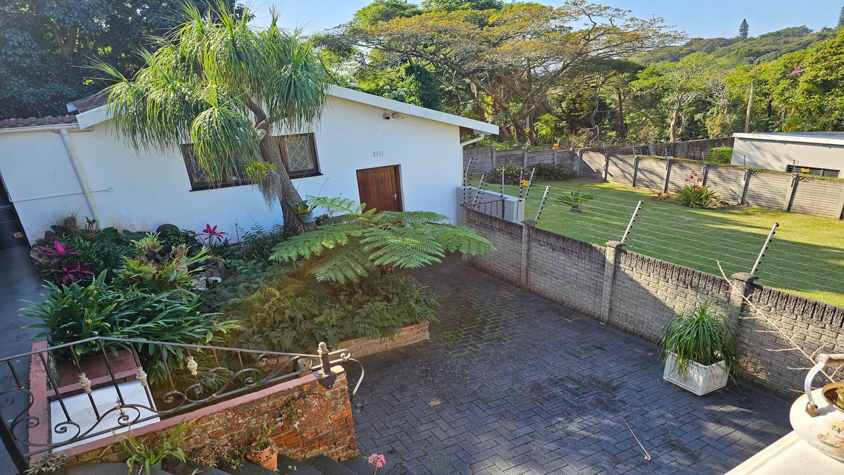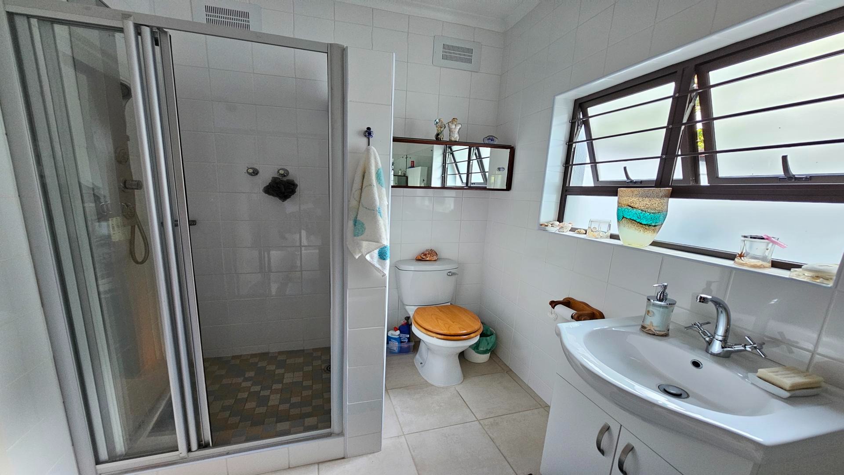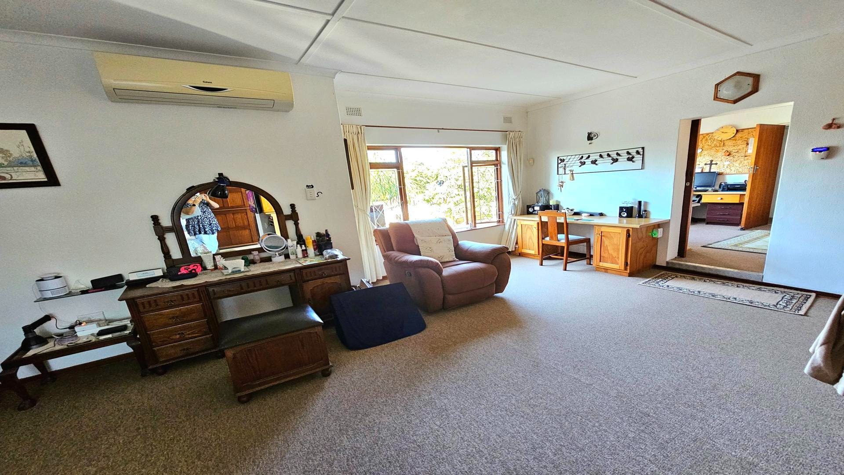- 3
- 3.5
- 2
- 2 026 m2
Monthly Costs
Monthly Bond Repayment ZAR .
Calculated over years at % with no deposit. Change Assumptions
Affordability Calculator | Bond Costs Calculator | Bond Repayment Calculator | Apply for a Bond- Bond Calculator
- Affordability Calculator
- Bond Costs Calculator
- Bond Repayment Calculator
- Apply for a Bond
Bond Calculator
Affordability Calculator
Bond Costs Calculator
Bond Repayment Calculator
Contact Us

Disclaimer: The estimates contained on this webpage are provided for general information purposes and should be used as a guide only. While every effort is made to ensure the accuracy of the calculator, RE/MAX of Southern Africa cannot be held liable for any loss or damage arising directly or indirectly from the use of this calculator, including any incorrect information generated by this calculator, and/or arising pursuant to your reliance on such information.
Mun. Rates & Taxes: ZAR 1274.00
Property description
Sole Mandate
Your Dream Forever Home Awaits – Move-In Ready and Packed with Surprises!
Look no further – this beautifully maintained, move-in-ready home is everything you’ve been searching for. Perfect for a family, this property is full of delightful surprises and features that make it truly stand out.
Peace of Mind Comes Standard
Security is top-notch, with an electric fence, beams, CCTV, alarm system, and burglar bars ensuring your safety. Loadshedding? Not a problem – the property boasts a robust backup electricity and water system, including gas geysers and a dedicated inverter to keep your computers and fibre internet running seamlessly.
Welcoming Outdoor Appeal
From the moment you step onto the property, you’ll feel at home. The immaculate garden, paved driveway, and double automated garage – plus additional parking for guests – all set the tone for what’s inside.
Spacious & Inviting Interior
Step into a calming entrance hall featuring a tranquil water feature and an indoor garden that instantly melts away the stress of the day. The open-plan layout includes a spacious lounge, elegant dining area, and a cozy sunken TV lounge that flows into the heart of the home – the kitchen.
A Kitchen Made for Memories
The well-sized kitchen is fitted with wooden built-in cupboards, luxurious Italian marble countertops, a gas stove and oven – ready for your culinary adventures.
Comfortable Living for the Whole Family
The home offers three generously sized bedrooms and three bathrooms, two of which are en-suite. The master suite includes its own private lounge and a walk-in closet/dressing area – a dream for any homeowner.
Work and Play from Home
An additional study comes complete with built-in desks and its own inverter – ideal for remote work or study. The separate laundry room adds extra convenience.
Entertain in Style
Host unforgettable gatherings in the outdoor entertainment area featuring a built-in braai, built-in bar, and an undercover patio – perfect for year-round socializing with family and friends.
This home truly has too many features to list – it must be seen to be appreciated.
Don’t miss the opportunity to make this your forever home. Contact us today to book your viewing!
Property Details
- 3 Bedrooms
- 3.5 Bathrooms
- 2 Garages
- 2 Ensuite
- 2 Lounges
- 1 Dining Area
Property Features
- Study
- Balcony
- Laundry
- Aircon
- Pets Allowed
- Fence
- Access Gate
- Alarm
- Scenic View
- Kitchen
- Built In Braai
- Guest Toilet
- Entrance Hall
- Paving
- Garden
- Intercom
- Family TV Room
| Bedrooms | 3 |
| Bathrooms | 3.5 |
| Garages | 2 |
| Erf Size | 2 026 m2 |
Contact the Agent

Maryke Ahrens
Full Status Property Practitioner







