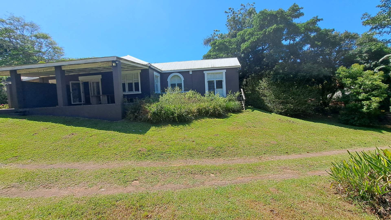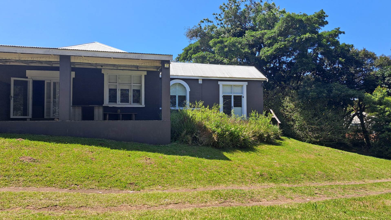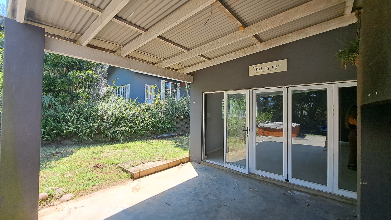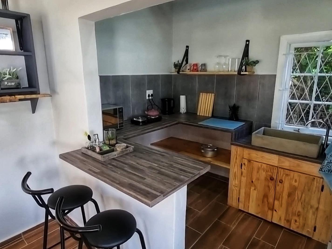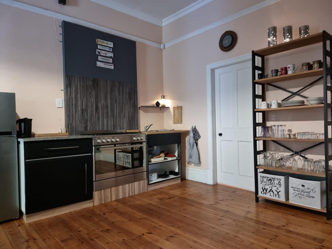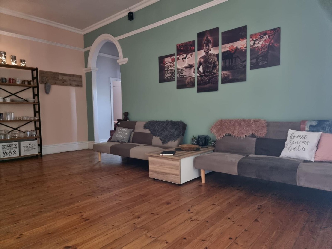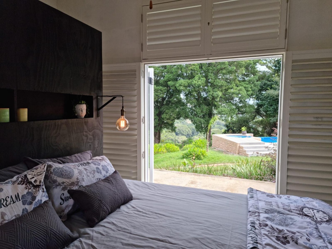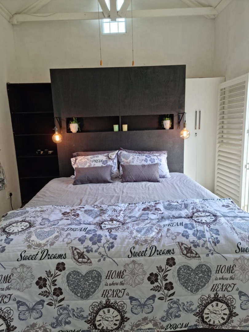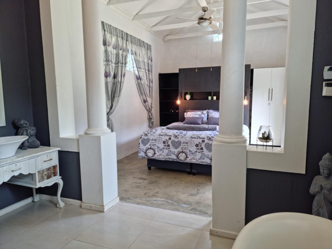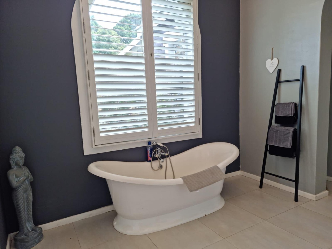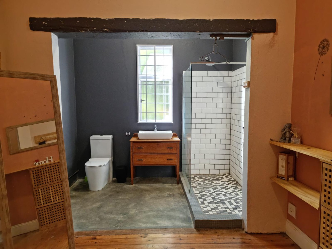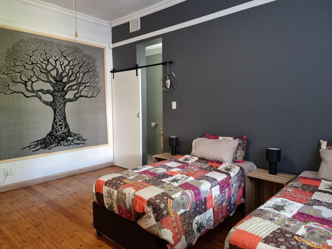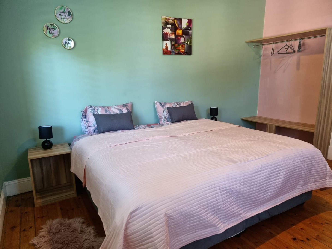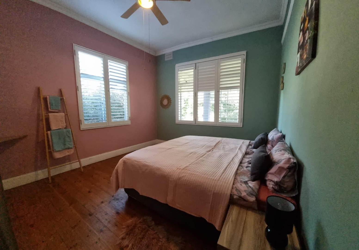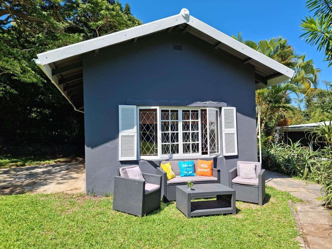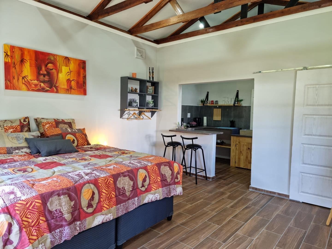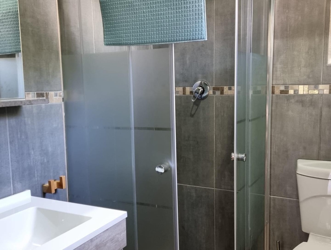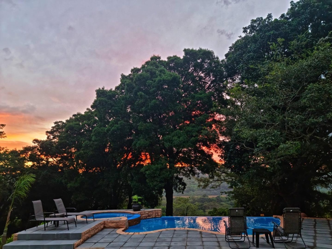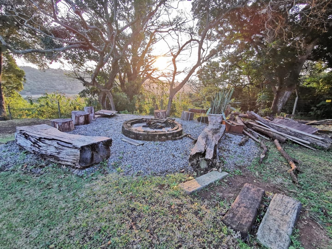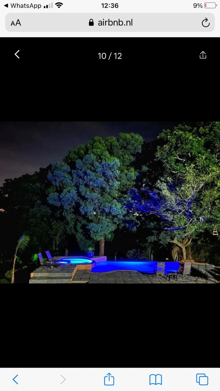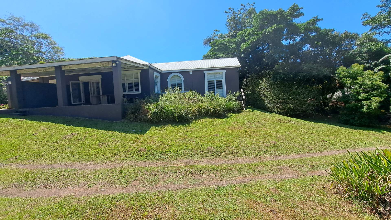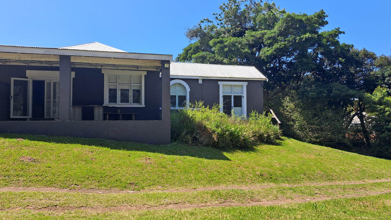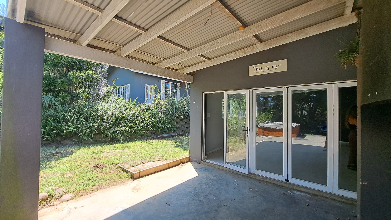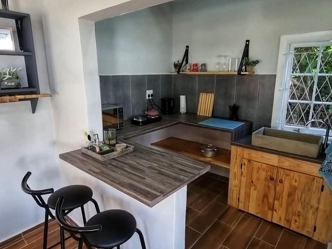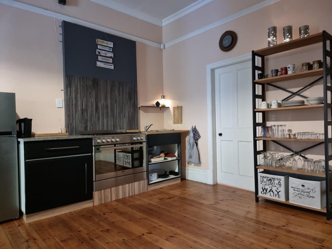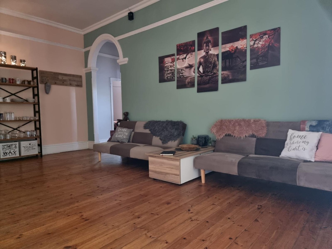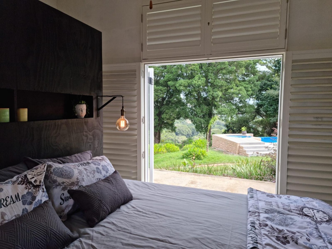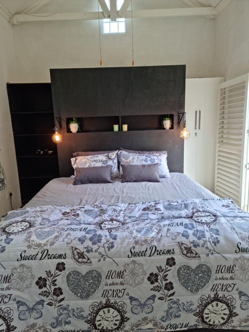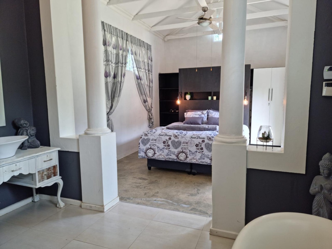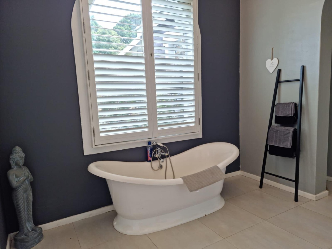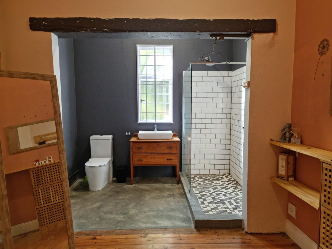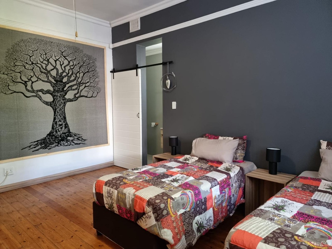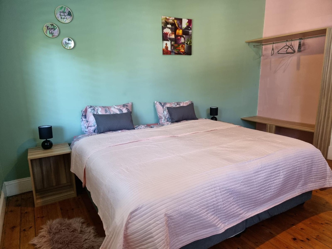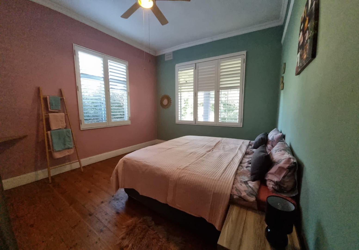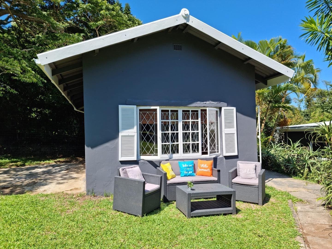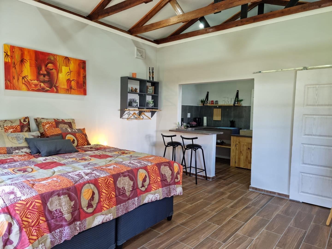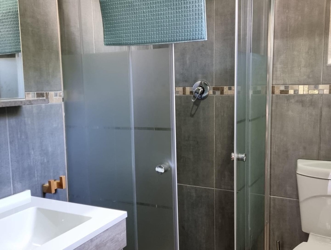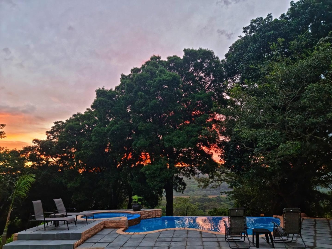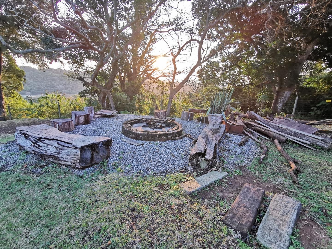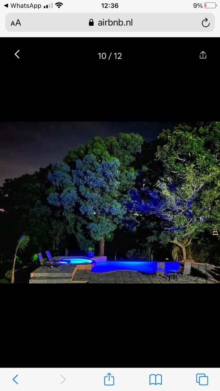- 4
- 3
- 2
- 4 057 m2
Monthly Costs
Monthly Bond Repayment ZAR .
Calculated over years at % with no deposit. Change Assumptions
Affordability Calculator | Bond Costs Calculator | Bond Repayment Calculator | Apply for a Bond- Bond Calculator
- Affordability Calculator
- Bond Costs Calculator
- Bond Repayment Calculator
- Apply for a Bond
Bond Calculator
Affordability Calculator
Bond Costs Calculator
Bond Repayment Calculator
Contact Us

Disclaimer: The estimates contained on this webpage are provided for general information purposes and should be used as a guide only. While every effort is made to ensure the accuracy of the calculator, RE/MAX of Southern Africa cannot be held liable for any loss or damage arising directly or indirectly from the use of this calculator, including any incorrect information generated by this calculator, and/or arising pursuant to your reliance on such information.
Mun. Rates & Taxes: ZAR 1400.00
Property description
Nestled in the scenic coastal town of Umtentweni, Port Shepstone, this charming 4-bedroom, 3-bathroom residence offers a unique blend of country living and coastal proximity. Set on a generous 4057 sqm erf, the property boasts a dark exterior with white trim, surrounded by lush, mature trees that ensure privacy and a tranquil atmosphere. While the exterior presents an opportunity for aesthetic updates, the expansive grassy yard and covered verandah provide an inviting kerb appeal, hinting at the lifestyle within.
The interior features a versatile layout designed for comfortable living. The main kitchen is spacious and open-plan, equipped with a modern stainless steel oven/stove, black and wood-look cabinetry, and ample open shelving, all complemented by high ceilings and polished wooden floors. A secondary, compact kitchen area or bar space offers a built-in breakfast bar, wood-look countertops, and dark tiled backsplashes, ideal for casual dining or entertaining. The property includes a dedicated dining room and a spacious lounge, featuring warm hardwood floors, high ceilings with crown molding, and an attractive arched doorway, creating an elegant flow.
Accommodation comprises four well-appointed bedrooms, two of which are ensuites, offering comfort and style. Bedrooms showcase unique designs, from a modern space with a dark wood headboard and industrial lighting opening directly to the garden and pool area, to rooms with high vaulted ceilings, integrated shelving, and contemporary finishes. The three bathrooms include a luxurious freestanding bathtub with elegant plantation shutters, providing a serene retreat. Outdoor living is a highlight, with a covered patio featuring modern bi-fold doors, a refreshing swimming pool, and a relaxing jacuzzi, all set within a private garden with scenic views, including glimpses of the
The residence is equipped with an alarm system, electric fencing, an access gate, and burglar bars for enhanced security, alongside fibre connectivity. A notable addition is the presence of a flatlet, offering potential for guest accommodation or rental income. Pets are welcome, and a wendy house provides extra storage. This property truly offers a blend of space, comfort, and coastal charm.
Key Features:
* 4 Bedrooms, 3 Bathrooms (2 Ensuites)
* Expansive 4057 sqm Erf with Lush Garden
* Swimming Pool and Jacuzzi
* Covered Patio with Bi-fold Doors
* Flatlet for Versatile Use
* Fibre Connectivity and Enhanced Security
* Scenic and Sea Views
* Pet-Friendly with Wendy House Storage
* Spacious Open-Plan Kitchen and Lounge
Property Details
- 4 Bedrooms
- 3 Bathrooms
- 2 Garages
- 2 Ensuite
- 1 Lounges
- 1 Dining Area
Property Features
- Patio
- Pool
- Storage
- Pets Allowed
- Fence
- Access Gate
- Alarm
- Scenic View
- Sea View
- Kitchen
- Fire Place
- Garden
| Bedrooms | 4 |
| Bathrooms | 3 |
| Garages | 2 |
| Erf Size | 4 057 m2 |
Contact the Agent

Hayley Maisch
Candidate Property Practitioner
