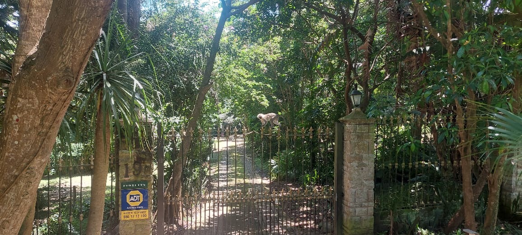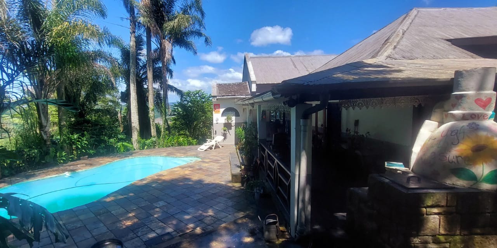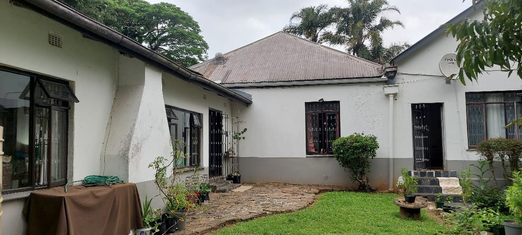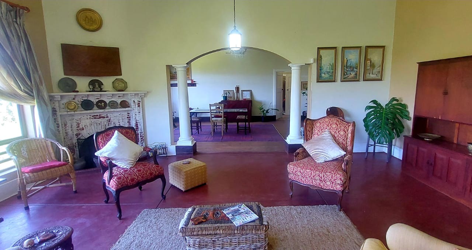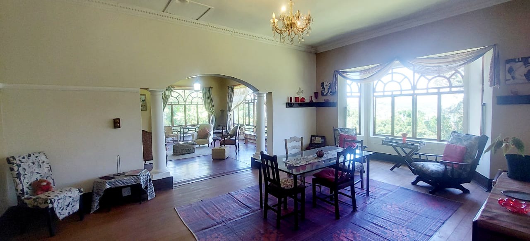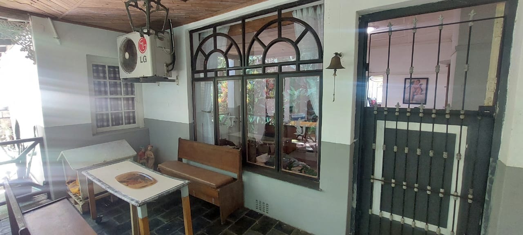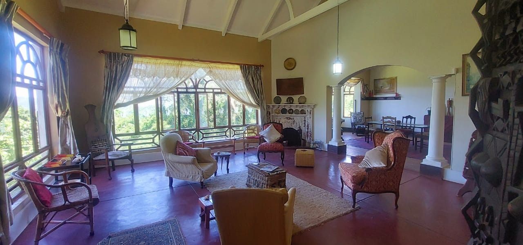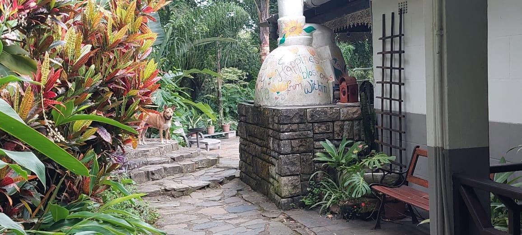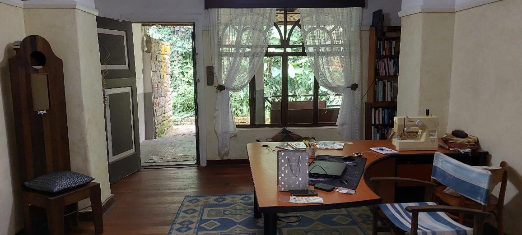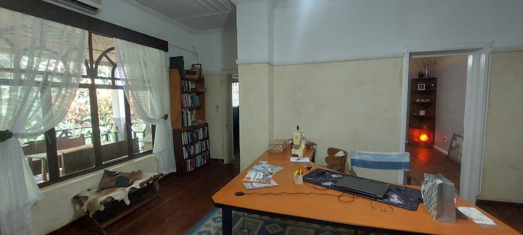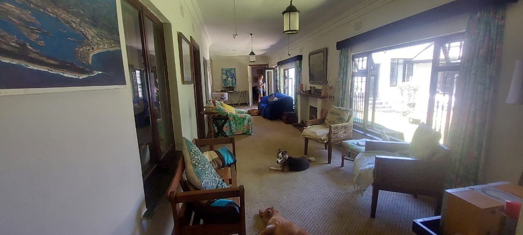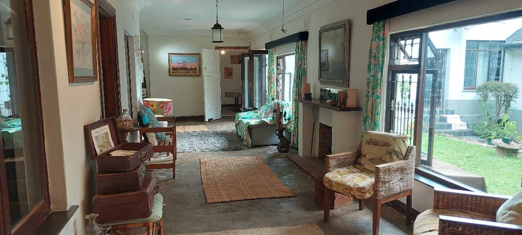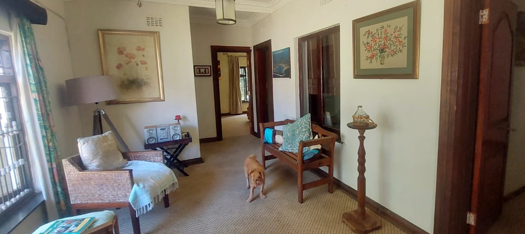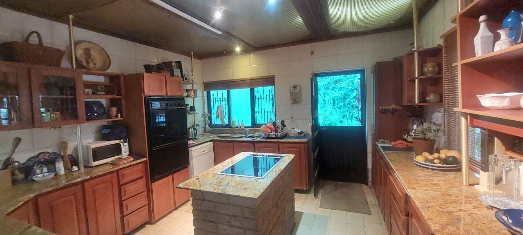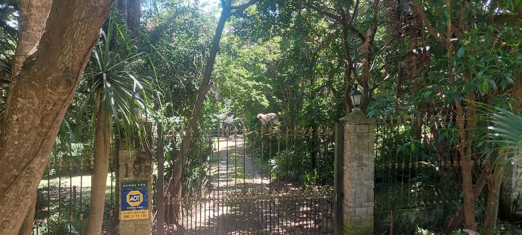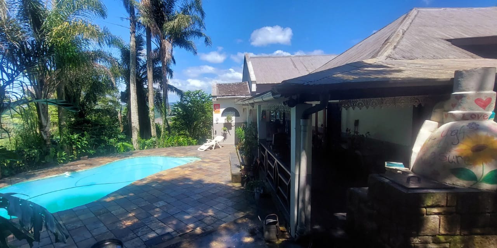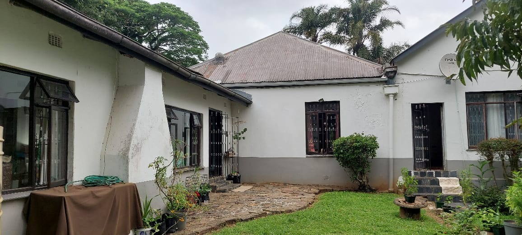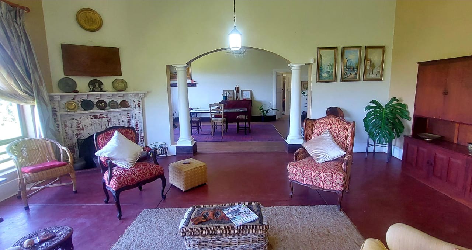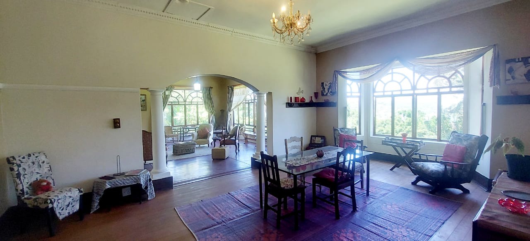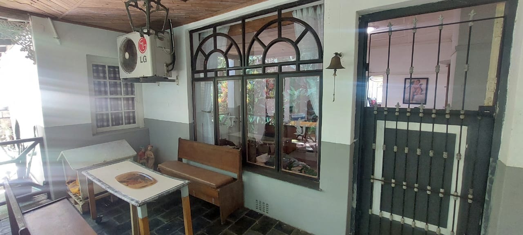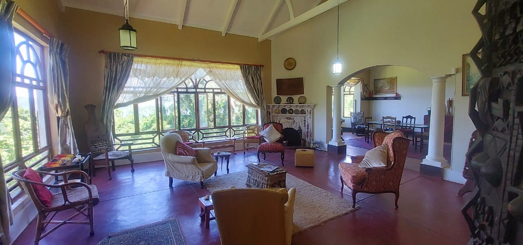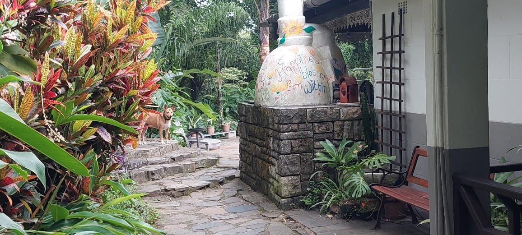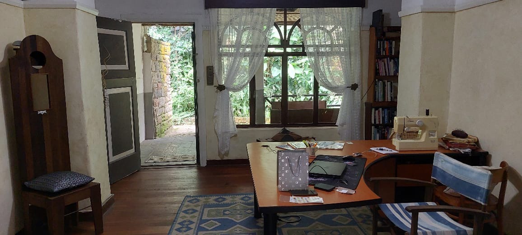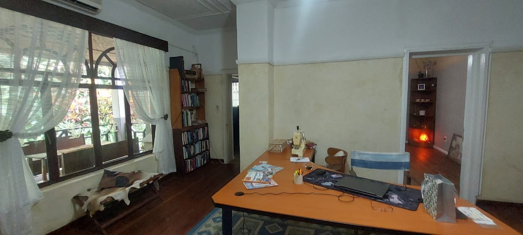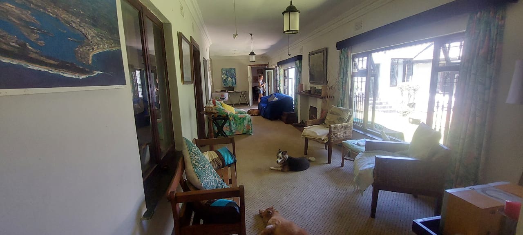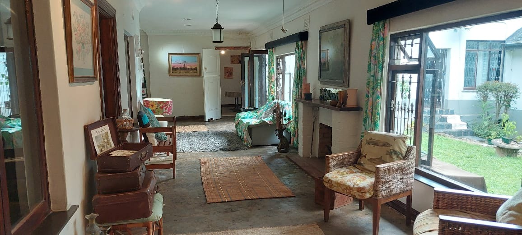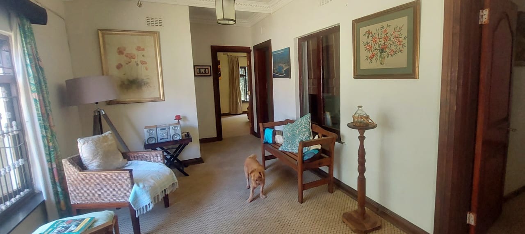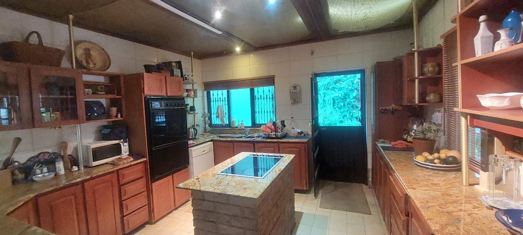- 7
- 3
- 600 m2
- 14 773 m2
Monthly Costs
Monthly Bond Repayment ZAR .
Calculated over years at % with no deposit. Change Assumptions
Affordability Calculator | Bond Costs Calculator | Bond Repayment Calculator | Apply for a Bond- Bond Calculator
- Affordability Calculator
- Bond Costs Calculator
- Bond Repayment Calculator
- Apply for a Bond
Bond Calculator
Affordability Calculator
Bond Costs Calculator
Bond Repayment Calculator
Contact Us

Disclaimer: The estimates contained on this webpage are provided for general information purposes and should be used as a guide only. While every effort is made to ensure the accuracy of the calculator, RE/MAX of Southern Africa cannot be held liable for any loss or damage arising directly or indirectly from the use of this calculator, including any incorrect information generated by this calculator, and/or arising pursuant to your reliance on such information.
Mun. Rates & Taxes: ZAR 1200.00
Property description
This spacious and colonial style home is enveloped by a large tropical garden. As you enter through wrought iron bespoke gates, you will be surprised at the unexpected garden before you. It's busy and bustling, yet unfussy and tranquil with a large variety of plants , majestic trees and abundant birdlife. The approach down the paved driveway takes you to the double carport and 1 bedroom flatlet that needs finishing. The main entrance starts with a covered patio area and leading into a foyer type entrance with a storeroom on the left and then into the impressive lounge area with cement floor, high ceilings and cosy fireplace and the most unique windows, that take in the magnificent forest views and allows lots natural light to come flooding in. Alongside the lounge is the huge dining room with wooden flooring hints at a bygone era of class and elegance.
The main bedroom is a great size with newly tiled full en-suite bathroom with classy basin stand. There is a large dressing room with wooden flooring and unique cupboards. The 6 other bedrooms that each have their own personality all with built in cupboards and mostly carpeted. 4 of them share a common living area with fireplace and lots of windows and a door into the garden. A further 2 full family bathrooms, one with stunning ball and claw bath that you just want relax and soak in with patina taps.. The second bathroom in situated in the new wing, and is a 'moroccan' style with marble freestanding bathtub, and slate tiled floor.
The pool area is perfect place to have fun, with awesome views from porch area complete with pizza oven. An additional porch in another part of the home, with slate flooring for even more entertainment space. The new wing of the house leads into the kitchen area with ample built in cupboards as well as unique ceiling panels, complete with eye level oven and glass top hob island, impressive granite tops as well as a triple sink with new mixer, The house has very unique burglar guards throughout and the garden is fully fenced and secure.
This property also has a private 3-bedroom cottage with 1 bathroom. There is a patio area that leads into the lounge / dining room with widened and heightened windows which boasts amazing valley views. The kitchen has more than enough cupboard space and wrap around windows.
This property is currently being used as a learning centre, with some TLC the possibilities are endless, from rental potential, to a wellness retreat or just a fabulous family home with room for all.
Many more features to mention - come and view you will fall in love.
Property Details
- 7 Bedrooms
- 3 Bathrooms
- 1 Ensuite
- 2 Lounges
- 2 Dining Area
- 1 Flatlet
Property Features
- Patio
- Pool
- Laundry
- Pets Allowed
- Fence
- Access Gate
- Scenic View
- Kitchen
- Fire Place
- Garden Cottage
- Guest Toilet
- Paving
- Garden
- Family TV Room
| Bedrooms | 7 |
| Bathrooms | 3 |
| Floor Area | 600 m2 |
| Erf Size | 14 773 m2 |

