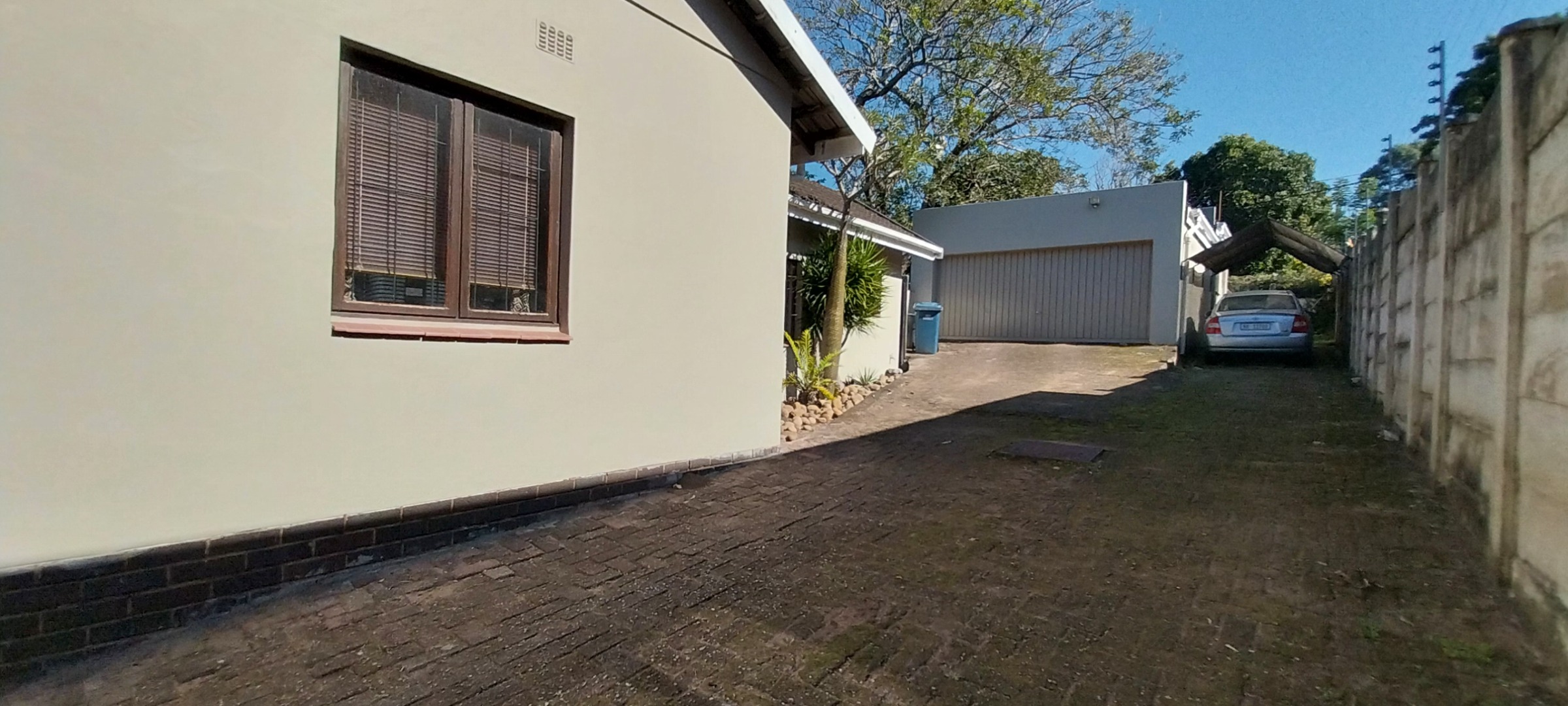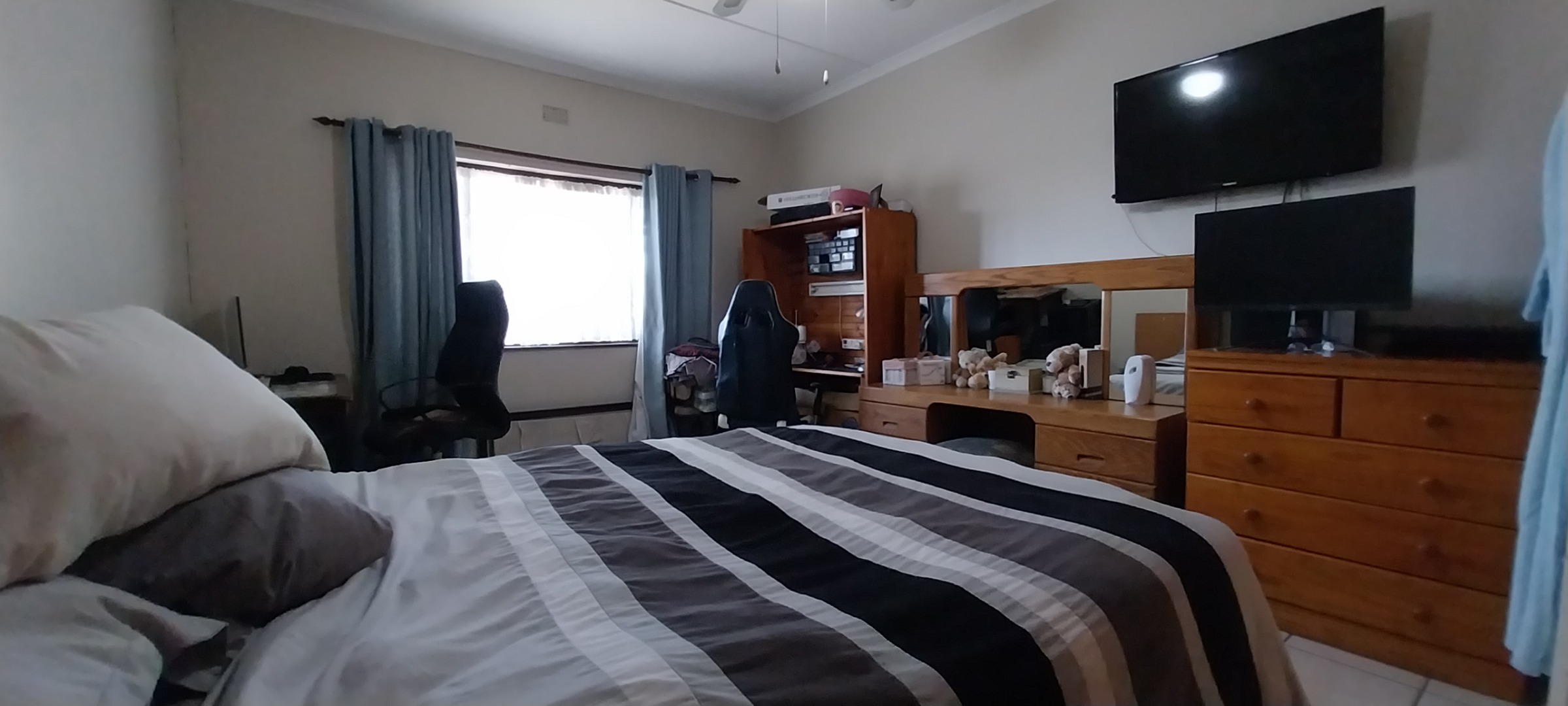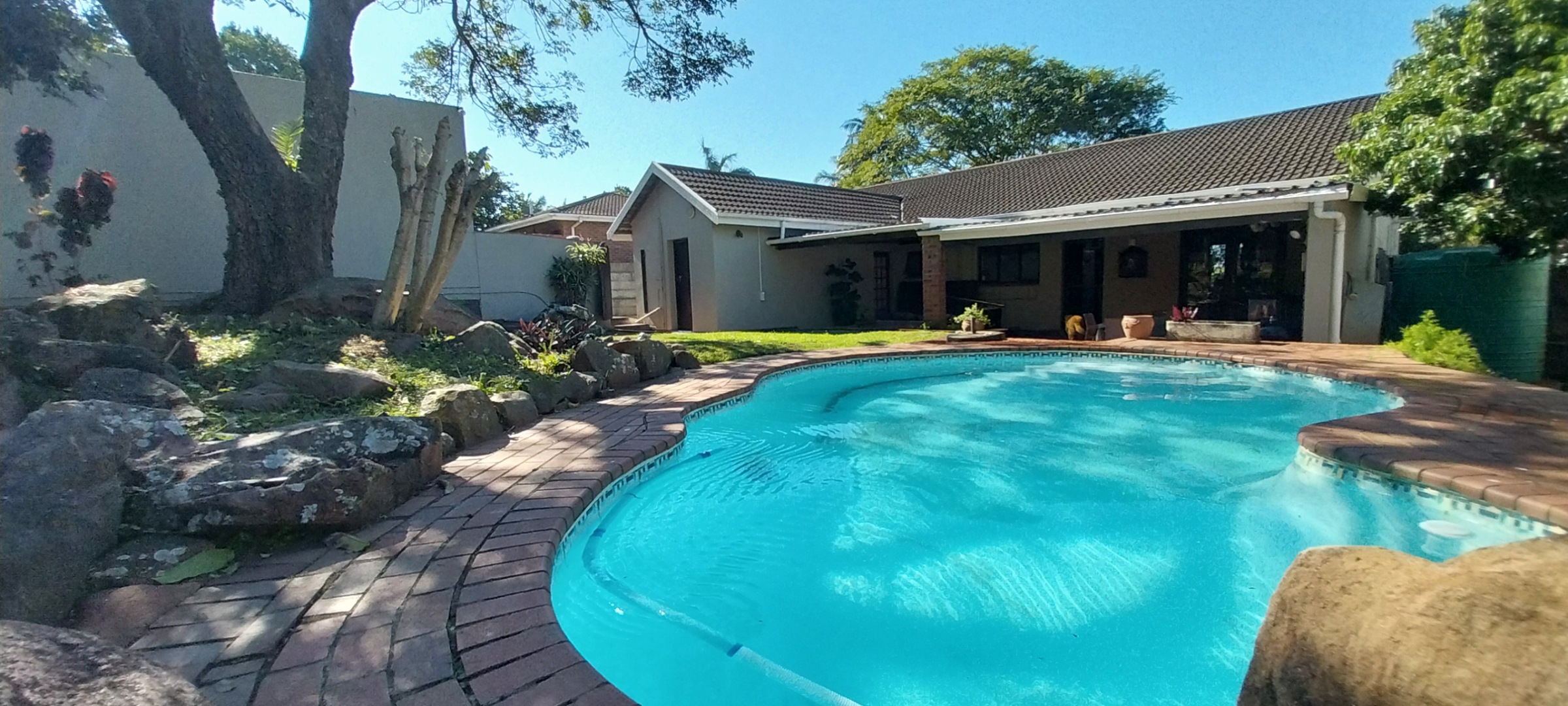- 3
- 2
- 2
- 1 041 m2
Monthly Costs
Monthly Bond Repayment ZAR .
Calculated over years at % with no deposit. Change Assumptions
Affordability Calculator | Bond Costs Calculator | Bond Repayment Calculator | Apply for a Bond- Bond Calculator
- Affordability Calculator
- Bond Costs Calculator
- Bond Repayment Calculator
- Apply for a Bond
Bond Calculator
Affordability Calculator
Bond Costs Calculator
Bond Repayment Calculator
Contact Us

Disclaimer: The estimates contained on this webpage are provided for general information purposes and should be used as a guide only. While every effort is made to ensure the accuracy of the calculator, RE/MAX of Southern Africa cannot be held liable for any loss or damage arising directly or indirectly from the use of this calculator, including any incorrect information generated by this calculator, and/or arising pursuant to your reliance on such information.
Mun. Rates & Taxes: ZAR 1157.00
Property description
Scottburgh South is a wonderful neighbourhood close to the schools and shopping centre.
A lovely patio welcomes you into this home which consists of 3 bedrooms, 2 bathrooms and open plan living area. The kitchen is situated in the back opening out to a spacious covered patio overlooking the garden and pool, ideal for entertaining. All three bedrooms are spacious with built in cupboards . The second bedroom has an external door leading out to the back garden great for an older child. A separate laundry room has space for a washing machine, tumble dryer and a ironing space with shelving. A one bedroom flatlet is attached to the rear of double garages with its own private entrance. This room could generate an added income or if one works from home it could be used as a home office.
A water tank and generator are added extras to make life easier when there are power cuts or water shortages.
Property Details
- 3 Bedrooms
- 2 Bathrooms
- 2 Garages
- 1 Lounges
- 1 Dining Area
- 1 Flatlet
Property Features
- Patio
- Pool
- Laundry
- Wheelchair Friendly
- Aircon
- Pets Allowed
- Access Gate
- Alarm
- Kitchen
- Paving
- Garden
| Bedrooms | 3 |
| Bathrooms | 2 |
| Garages | 2 |
| Erf Size | 1 041 m2 |


















































































































